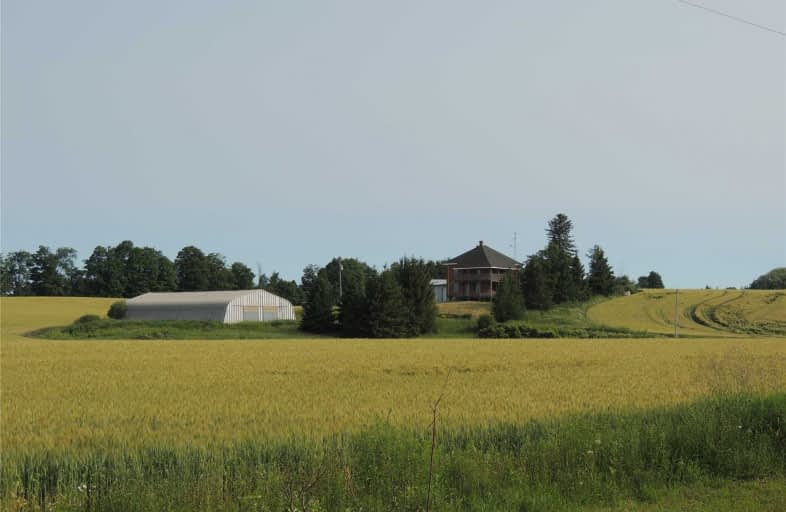Sold on Aug 01, 2019
Note: Property is not currently for sale or for rent.

-
Type: Farm
-
Style: 2-Storey
-
Size: 2000 sqft
-
Lot Size: 3008 x 1330 Feet
-
Age: No Data
-
Taxes: $2,590 per year
-
Days on Site: 24 Days
-
Added: Sep 07, 2019 (3 weeks on market)
-
Updated:
-
Last Checked: 2 months ago
-
MLS®#: X4513587
-
Listed By: Royal lepage rcr realty, brokerage
91 Acre Corner Farm With 90 Acres Workable In One Field. No Severances Have Been Taken Off This Farm, Original Lot. Located On Paved Road Less Than 2 Miles To Flesherton. Two-Storey Brick House Is 4 Bedrooms, 2 Baths. Attached Garage 34X38 Plus Storage Area. Quonset 50X102. Taxes Are At Farm Rate. Frontage And Depth Are Approximate.
Property Details
Facts for 360463 Sideroad 160 Road, Grey Highlands
Status
Days on Market: 24
Last Status: Sold
Sold Date: Aug 01, 2019
Closed Date: Oct 31, 2019
Expiry Date: Jan 05, 2020
Sold Price: $1,150,000
Unavailable Date: Aug 01, 2019
Input Date: Jul 10, 2019
Property
Status: Sale
Property Type: Farm
Style: 2-Storey
Size (sq ft): 2000
Area: Grey Highlands
Community: Rural Grey Highlands
Availability Date: 30 Days / Tba
Assessment Amount: $630,250
Assessment Year: 2019
Inside
Bedrooms: 4
Bathrooms: 2
Kitchens: 1
Rooms: 9
Den/Family Room: No
Air Conditioning: None
Fireplace: No
Washrooms: 2
Utilities
Electricity: Yes
Gas: No
Cable: No
Telephone: Yes
Building
Basement: Full
Basement 2: Unfinished
Heat Type: Forced Air
Heat Source: Propane
Exterior: Brick
Water Supply: Well
Special Designation: Unknown
Parking
Driveway: Private
Garage Spaces: 4
Garage Type: Attached
Covered Parking Spaces: 50
Total Parking Spaces: 54
Fees
Tax Year: 2018
Tax Legal Description: Lot 159-160 Conc 2 Netsr (Artemesia)
Taxes: $2,590
Land
Cross Street: Sideroad 160 / East
Municipality District: Grey Highlands
Fronting On: North
Parcel Number: 372430186
Pool: None
Sewer: Septic
Lot Depth: 1330 Feet
Lot Frontage: 3008 Feet
Acres: 50-99.99
Waterfront: None
Rooms
Room details for 360463 Sideroad 160 Road, Grey Highlands
| Type | Dimensions | Description |
|---|---|---|
| Kitchen Main | 4.88 x 4.65 | Combined W/Dining |
| Living Main | 4.65 x 4.52 | |
| Laundry Main | 2.44 x 1.52 | |
| Br Main | 3.53 x 3.38 | |
| Master 2nd | 4.34 x 4.32 | |
| Br 2nd | 3.12 x 2.77 | |
| Br 2nd | 4.34 x 2.51 |
| XXXXXXXX | XXX XX, XXXX |
XXXX XXX XXXX |
$X,XXX,XXX |
| XXX XX, XXXX |
XXXXXX XXX XXXX |
$X,XXX,XXX |
| XXXXXXXX XXXX | XXX XX, XXXX | $1,150,000 XXX XXXX |
| XXXXXXXX XXXXXX | XXX XX, XXXX | $1,200,000 XXX XXXX |

Beavercrest Community School
Elementary: PublicHighpoint Community Elementary School
Elementary: PublicDundalk & Proton Community School
Elementary: PublicOsprey Central School
Elementary: PublicSpruce Ridge Community School
Elementary: PublicMacphail Memorial Elementary School
Elementary: PublicGeorgian Bay Community School Secondary School
Secondary: PublicJean Vanier Catholic High School
Secondary: CatholicWellington Heights Secondary School
Secondary: PublicGrey Highlands Secondary School
Secondary: PublicCentre Dufferin District High School
Secondary: PublicCollingwood Collegiate Institute
Secondary: Public

