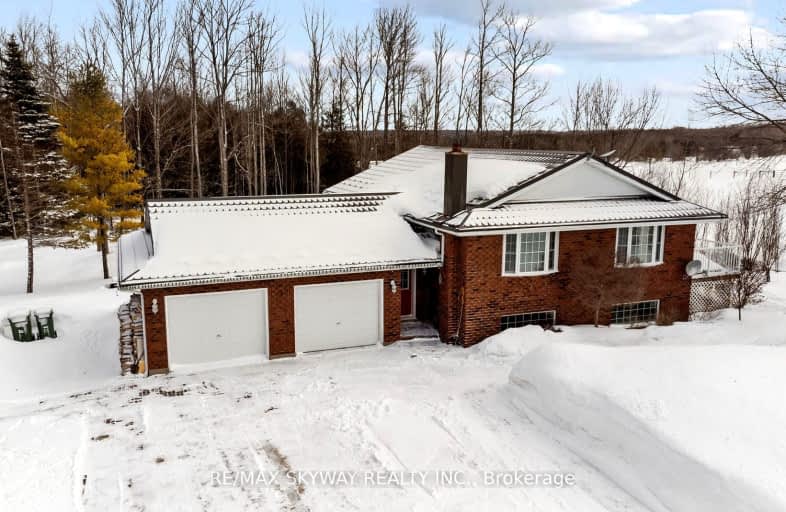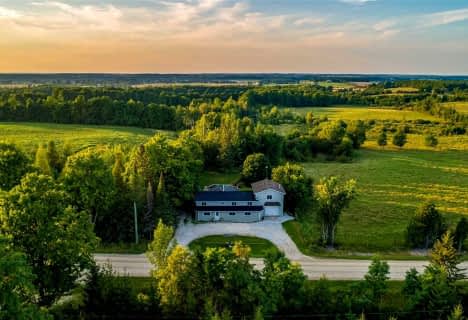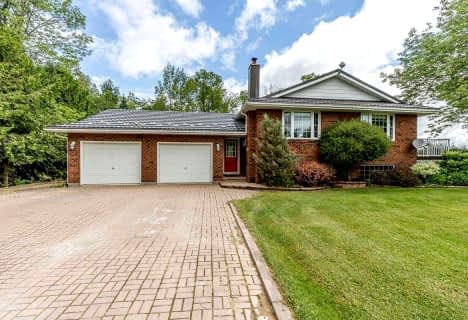Car-Dependent
- Almost all errands require a car.
Somewhat Bikeable
- Almost all errands require a car.

Beavercrest Community School
Elementary: PublicHighpoint Community Elementary School
Elementary: PublicDundalk & Proton Community School
Elementary: PublicOsprey Central School
Elementary: PublicBeaver Valley Community School
Elementary: PublicMacphail Memorial Elementary School
Elementary: PublicGeorgian Bay Community School Secondary School
Secondary: PublicJean Vanier Catholic High School
Secondary: CatholicWellington Heights Secondary School
Secondary: PublicGrey Highlands Secondary School
Secondary: PublicCentre Dufferin District High School
Secondary: PublicCollingwood Collegiate Institute
Secondary: Public-
South Grey Museum and Memorial Park
Flesherton ON 4.34km -
Dundalk Pool and baseball park
12.43km -
Devil's Glen Provincial Park
124 Dufferin Rd, Singhampton ON 22.46km
-
CIBC
13 Durham St, Flesherton ON N0C 1E0 4.23km -
TD Bank Financial Group
601 Main St E, Dundalk ON N0C 1B0 12.62km -
CIBC
31 Proton St N, Dundalk ON N0C 1B0 12.7km








