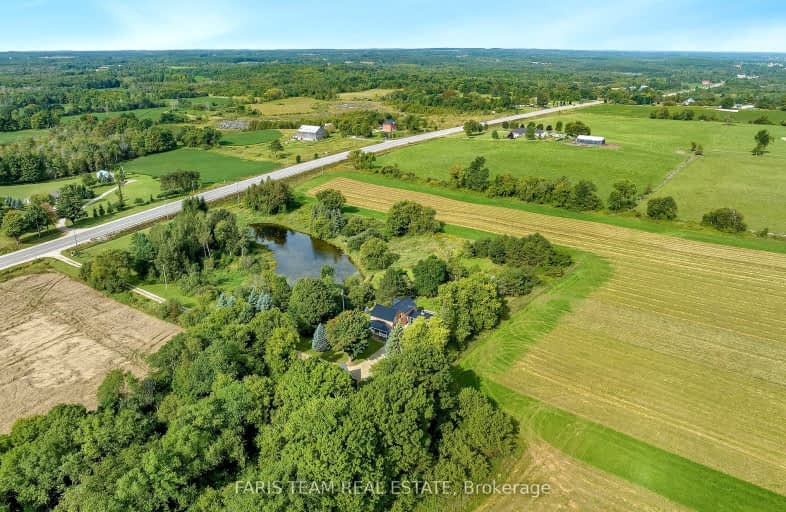
Video Tour
Car-Dependent
- Almost all errands require a car.
0
/100
Somewhat Bikeable
- Most errands require a car.
26
/100

Beavercrest Community School
Elementary: Public
13.99 km
Egremont Community School
Elementary: Public
27.99 km
Highpoint Community Elementary School
Elementary: Public
12.25 km
Dundalk & Proton Community School
Elementary: Public
12.70 km
Osprey Central School
Elementary: Public
14.07 km
Macphail Memorial Elementary School
Elementary: Public
3.70 km
Georgian Bay Community School Secondary School
Secondary: Public
40.72 km
Jean Vanier Catholic High School
Secondary: Catholic
36.88 km
Wellington Heights Secondary School
Secondary: Public
32.92 km
Grey Highlands Secondary School
Secondary: Public
3.49 km
Centre Dufferin District High School
Secondary: Public
29.81 km
Collingwood Collegiate Institute
Secondary: Public
36.27 km
-
South Grey Museum and Memorial Park
Flesherton ON 4.19km -
Dundalk Pool and baseball park
12.16km -
Devil's Glen Provincial Park
124 Dufferin Rd, Singhampton ON 24.16km
-
CIBC
13 Durham St, Flesherton ON N0C 1E0 4.02km -
RBC Royal Bank ATM
114 Sydenham St, Flesherton ON N0C 1E0 4.6km -
CIBC
31 Proton St N, Dundalk ON N0C 1B0 12.24km


