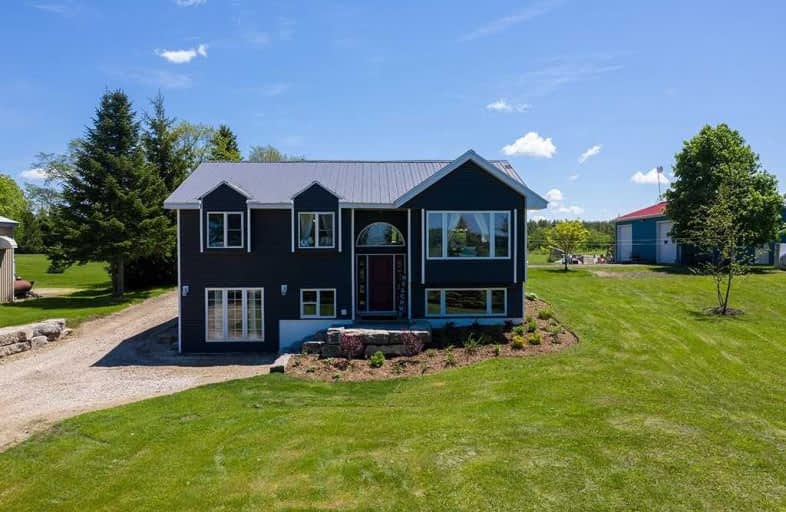Sold on Aug 17, 2019
Note: Property is not currently for sale or for rent.

-
Type: Detached
-
Style: 2-Storey
-
Size: 2000 sqft
-
Lot Size: 198.8 x 522.17 Feet
-
Age: 16-30 years
-
Taxes: $2,355 per year
-
Days on Site: 61 Days
-
Added: Sep 07, 2019 (2 months on market)
-
Updated:
-
Last Checked: 2 months ago
-
MLS®#: X4489672
-
Listed By: Sotheby`s international realty canada, brokerage
This Is It! Picturesque Charm & Pure Country Curb Appeal. Just Over 2.3 Acres. Recent Renovations; Siding, Propane Furnace, Hvac, Ac, Electrical, Wood F/P, Flooring, Quartz Kitchen Counter Top, Bathrooms, Lower Level. Fully Landscaped, Invisible Fence, Insulated 26' X 40' Shop Has 2 Overhead Doors, 100 Amp Hydro Service, In-Floor Heating And Large Lean-To. Separate Entrance To Lower Level For Potential In-Law With The Right Permits.
Extras
Dishwasher, Dryer, Refrigerator, Stove, Washer, Smoke Detector
Property Details
Facts for 407184 4 Grey Road, Grey Highlands
Status
Days on Market: 61
Last Status: Sold
Sold Date: Aug 17, 2019
Closed Date: Oct 16, 2019
Expiry Date: Nov 30, 2019
Sold Price: $480,000
Unavailable Date: Aug 17, 2019
Input Date: Jun 18, 2019
Property
Status: Sale
Property Type: Detached
Style: 2-Storey
Size (sq ft): 2000
Age: 16-30
Area: Grey Highlands
Community: Flesherton
Availability Date: Tbd
Assessment Amount: $226,250
Assessment Year: 2019
Inside
Bedrooms: 3
Bathrooms: 2
Kitchens: 1
Rooms: 5
Den/Family Room: No
Air Conditioning: Central Air
Fireplace: Yes
Washrooms: 2
Building
Basement: Finished
Basement 2: Full
Heat Type: Forced Air
Heat Source: Propane
Exterior: Vinyl Siding
Water Supply: Well
Special Designation: Unknown
Other Structures: Workshop
Parking
Driveway: Private
Garage Type: None
Covered Parking Spaces: 6
Total Parking Spaces: 6
Fees
Tax Year: 2018
Tax Legal Description: Pt Lt 40 Con 6 Artemesia As In R501824; S/T Gs7292
Taxes: $2,355
Highlights
Feature: Clear View
Land
Cross Street: W Of Hwy 124 On Coun
Municipality District: Grey Highlands
Fronting On: South
Parcel Number: 372520087
Pool: None
Sewer: Septic
Lot Depth: 522.17 Feet
Lot Frontage: 198.8 Feet
Acres: 2-4.99
Zoning: Res
Additional Media
- Virtual Tour: http://www.propertygallery.ca/407184-grey-road-4.html
Rooms
Room details for 407184 4 Grey Road, Grey Highlands
| Type | Dimensions | Description |
|---|---|---|
| Kitchen Main | 3.08 x 4.66 | Combined W/Dining, Open Concept, Sliding Doors |
| Living Main | 3.39 x 4.97 | Bay Window, Open Concept |
| Master Main | 3.08 x 4.21 | |
| 2nd Br Main | 2.83 x 2.90 | |
| 3rd Br Main | 2.56 x 3.57 | |
| Family Lower | 4.49 x 7.99 | Fireplace, Open Concept |
| Office Lower | 2.78 x 2.78 | |
| Rec Lower | 3.11 x 7.96 | Walk-Out |
| XXXXXXXX | XXX XX, XXXX |
XXXX XXX XXXX |
$XXX,XXX |
| XXX XX, XXXX |
XXXXXX XXX XXXX |
$XXX,XXX |
| XXXXXXXX XXXX | XXX XX, XXXX | $480,000 XXX XXXX |
| XXXXXXXX XXXXXX | XXX XX, XXXX | $499,900 XXX XXXX |

Beavercrest Community School
Elementary: PublicHighpoint Community Elementary School
Elementary: PublicDundalk & Proton Community School
Elementary: PublicOsprey Central School
Elementary: PublicBeaver Valley Community School
Elementary: PublicMacphail Memorial Elementary School
Elementary: PublicGeorgian Bay Community School Secondary School
Secondary: PublicJean Vanier Catholic High School
Secondary: CatholicWellington Heights Secondary School
Secondary: PublicGrey Highlands Secondary School
Secondary: PublicCentre Dufferin District High School
Secondary: PublicCollingwood Collegiate Institute
Secondary: Public- 2 bath
- 3 bed
- 1500 sqft
8 LEVITTA Street, Grey Highlands, Ontario • N0C 1E0 • Flesherton



