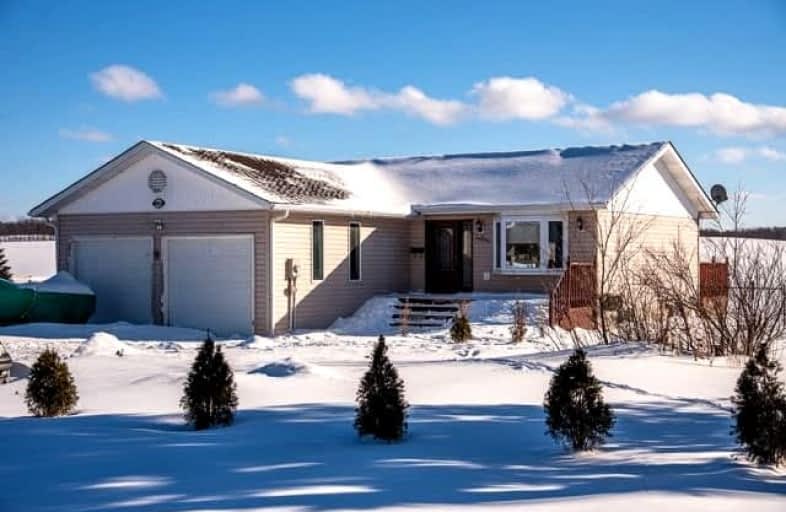Sold on Feb 08, 2022
Note: Property is not currently for sale or for rent.

-
Type: Detached
-
Style: Bungalow
-
Lot Size: 66.11 x 190.04 Feet
-
Age: No Data
-
Taxes: $2,175 per year
-
Days on Site: 6 Days
-
Added: Feb 02, 2022 (6 days on market)
-
Updated:
-
Last Checked: 2 months ago
-
MLS®#: X5491375
-
Listed By: Century 21 in-studio realty inc., brokerage
This Single Floor Living, 3 Bed, 1 Bath Bungalow With A Double Car Garage On Just Under Half An Acre. Freshly Painted, Hardwood Floors In Main Living Area And New Flooring Throughout The Home. Newly Front Door With Glass Side Panels, A New Sliding Door Leads To Back Deck. There You Will Find A Private, Oversized, Fenced Yard With Pastural Views! You Can Easily Expand Your Living Space By Renovating The Large, Dry, Unfinished Basement.
Extras
**Interboard Listing: Grey Bruce Owen Sound R. E. Assoc**
Property Details
Facts for 408026 Grey Road 4, Grey Highlands
Status
Days on Market: 6
Last Status: Sold
Sold Date: Feb 08, 2022
Closed Date: Mar 14, 2022
Expiry Date: Jun 30, 2022
Sold Price: $701,000
Unavailable Date: Feb 08, 2022
Input Date: Feb 04, 2022
Prior LSC: Listing with no contract changes
Property
Status: Sale
Property Type: Detached
Style: Bungalow
Area: Grey Highlands
Community: Rural Grey Highlands
Availability Date: Flexible
Inside
Bedrooms: 3
Bathrooms: 1
Kitchens: 1
Rooms: 8
Den/Family Room: Yes
Air Conditioning: Other
Fireplace: No
Washrooms: 1
Building
Basement: Full
Basement 2: Unfinished
Heat Type: Other
Heat Source: Propane
Exterior: Vinyl Siding
Water Supply: Well
Special Designation: Unknown
Parking
Driveway: Pvt Double
Garage Spaces: 2
Garage Type: Attached
Covered Parking Spaces: 6
Total Parking Spaces: 8
Fees
Tax Year: 2021
Tax Legal Description: Con 6, Pt Lot 11, Rp17R2489, Parts 1,20,22,23, Irr
Taxes: $2,175
Land
Cross Street: Follow Gps
Municipality District: Grey Highlands
Fronting On: South
Pool: None
Sewer: Septic
Lot Depth: 190.04 Feet
Lot Frontage: 66.11 Feet
Rooms
Room details for 408026 Grey Road 4, Grey Highlands
| Type | Dimensions | Description |
|---|---|---|
| Living Main | 3.78 x 4.65 | |
| Kitchen Main | 2.69 x 3.66 | |
| Dining Main | 3.05 x 3.86 | |
| Br Main | 3.56 x 4.24 | |
| 2nd Br Main | 2.87 x 3.33 | |
| 3rd Br Main | 2.87 x 3.33 | |
| Other Bsmt | 7.01 x 11.89 |
| XXXXXXXX | XXX XX, XXXX |
XXXX XXX XXXX |
$XXX,XXX |
| XXX XX, XXXX |
XXXXXX XXX XXXX |
$XXX,XXX |
| XXXXXXXX XXXX | XXX XX, XXXX | $701,000 XXX XXXX |
| XXXXXXXX XXXXXX | XXX XX, XXXX | $549,000 XXX XXXX |

Highpoint Community Elementary School
Elementary: PublicDundalk & Proton Community School
Elementary: PublicNottawa Elementary School
Elementary: PublicOsprey Central School
Elementary: PublicSt Marys Separate School
Elementary: CatholicMacphail Memorial Elementary School
Elementary: PublicCollingwood Campus
Secondary: PublicStayner Collegiate Institute
Secondary: PublicJean Vanier Catholic High School
Secondary: CatholicGrey Highlands Secondary School
Secondary: PublicCentre Dufferin District High School
Secondary: PublicCollingwood Collegiate Institute
Secondary: Public

