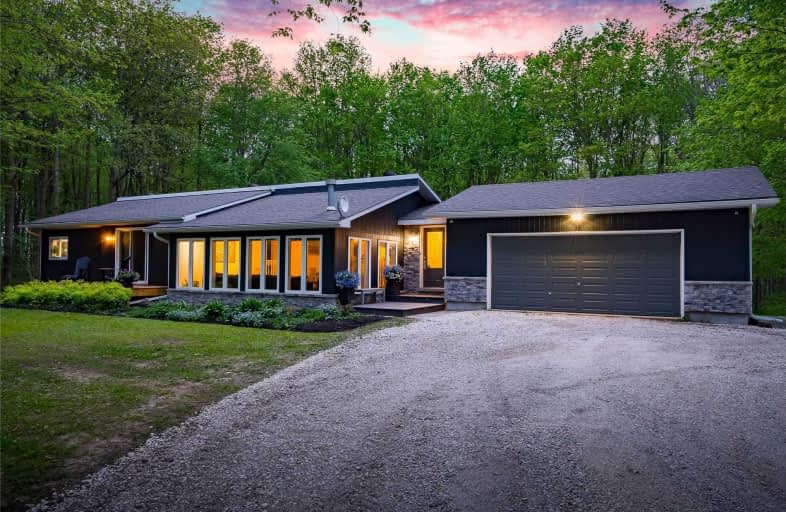
Video Tour

Highpoint Community Elementary School
Elementary: Public
16.52 km
Dundalk & Proton Community School
Elementary: Public
16.37 km
Nottawa Elementary School
Elementary: Public
22.23 km
Osprey Central School
Elementary: Public
1.25 km
St Marys Separate School
Elementary: Catholic
22.80 km
Macphail Memorial Elementary School
Elementary: Public
14.32 km
Collingwood Campus
Secondary: Public
25.09 km
Stayner Collegiate Institute
Secondary: Public
26.21 km
Jean Vanier Catholic High School
Secondary: Catholic
24.28 km
Grey Highlands Secondary School
Secondary: Public
14.06 km
Centre Dufferin District High School
Secondary: Public
29.22 km
Collingwood Collegiate Institute
Secondary: Public
23.70 km

