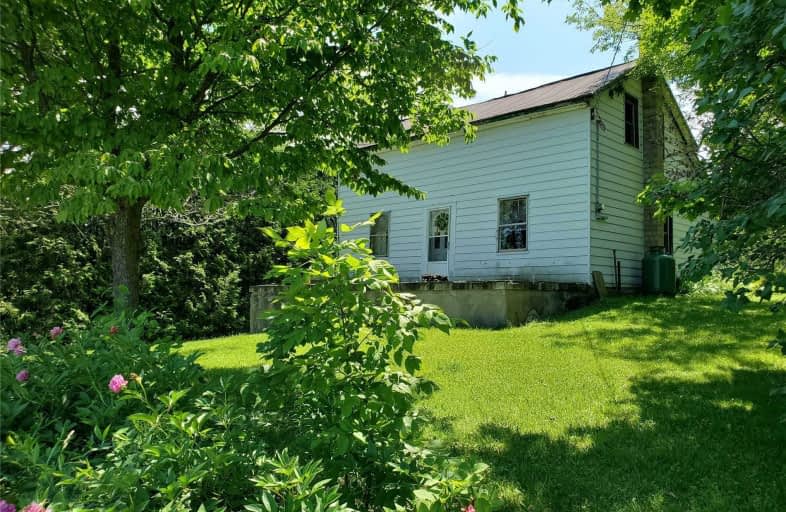Sold on Sep 15, 2021
Note: Property is not currently for sale or for rent.

-
Type: Detached
-
Style: 1 1/2 Storey
-
Size: 1100 sqft
-
Lot Size: 604.56 x 1367.5 Feet
-
Age: 100+ years
-
Taxes: $2,143 per year
-
Days on Site: 72 Days
-
Added: Jul 05, 2021 (2 months on market)
-
Updated:
-
Last Checked: 1 month ago
-
MLS®#: X5299041
-
Listed By: Royal lepage rcr realty, brokerage
Almost 19 Acres For Pretty Country Retreat, Hobby Farm Or A Beautiful Rural Acreage For Your New Dream Home. Old Homestead House Reportedly The 1st Frame House In Osprey Township Is Tired And Worn But Still Provides Comfort & Protection For Weekends And Holidays With Kitchen, Dining Room, Living Room, 2 Baths, 4 Bedrooms And Storage. Could Be Ideal Until Your Dream Home Is Built. Lots Of Yard For Privacy, Gardens And Entertaining. A Sweet Country Escape!
Extras
Property And Appliances Being Sold "Where Is" "As Is" Condition As The Seller Has Not Occupied The Property. The Sellers Make No Representations For Warranties. Stove In Kitchen Is Propane.
Property Details
Facts for 408194 Grey Road 4 Road, Grey Highlands
Status
Days on Market: 72
Last Status: Sold
Sold Date: Sep 15, 2021
Closed Date: Oct 13, 2021
Expiry Date: Nov 30, 2021
Sold Price: $675,000
Unavailable Date: Sep 15, 2021
Input Date: Jul 07, 2021
Property
Status: Sale
Property Type: Detached
Style: 1 1/2 Storey
Size (sq ft): 1100
Age: 100+
Area: Grey Highlands
Community: Rural Grey Highlands
Availability Date: Tbd
Assessment Amount: $194,000
Assessment Year: 2021
Inside
Bedrooms: 4
Bathrooms: 2
Kitchens: 1
Rooms: 11
Den/Family Room: No
Air Conditioning: None
Fireplace: No
Laundry Level: Main
Washrooms: 2
Building
Basement: Part Bsmt
Basement 2: Unfinished
Heat Type: Forced Air
Heat Source: Oil
Exterior: Alum Siding
Water Supply: Well
Special Designation: Unknown
Parking
Driveway: Private
Garage Spaces: 1
Garage Type: Detached
Covered Parking Spaces: 10
Total Parking Spaces: 11
Fees
Tax Year: 2020
Tax Legal Description: Pt Lot 15 Concession 6 Osprey As In Gs80470 *
Taxes: $2,143
Land
Cross Street: Grey Road 4/Sideroad
Municipality District: Grey Highlands
Fronting On: South
Parcel Number: 372620103
Pool: None
Sewer: Septic
Lot Depth: 1367.5 Feet
Lot Frontage: 604.56 Feet
Acres: 10-24.99
Zoning: Rur
Rooms
Room details for 408194 Grey Road 4 Road, Grey Highlands
| Type | Dimensions | Description |
|---|---|---|
| Kitchen Main | 3.00 x 2.87 | |
| Dining Main | 4.75 x 2.44 | |
| Living Main | 5.03 x 3.25 | |
| Laundry Main | 2.90 x 1.55 | |
| Other Main | 3.05 x 2.39 | |
| Br Main | 3.30 x 3.10 | |
| Br 2nd | 3.20 x 2.79 | |
| Br 2nd | 3.89 x 2.59 | |
| Br 2nd | 4.47 x 3.35 | |
| Bathroom Main | - | 4 Pc Bath |
| Bathroom 2nd | - | 2 Pc Bath |
| XXXXXXXX | XXX XX, XXXX |
XXXX XXX XXXX |
$XXX,XXX |
| XXX XX, XXXX |
XXXXXX XXX XXXX |
$XXX,XXX |
| XXXXXXXX XXXX | XXX XX, XXXX | $675,000 XXX XXXX |
| XXXXXXXX XXXXXX | XXX XX, XXXX | $699,000 XXX XXXX |

Highpoint Community Elementary School
Elementary: PublicDundalk & Proton Community School
Elementary: PublicNottawa Elementary School
Elementary: PublicOsprey Central School
Elementary: PublicSt Marys Separate School
Elementary: CatholicMacphail Memorial Elementary School
Elementary: PublicCollingwood Campus
Secondary: PublicStayner Collegiate Institute
Secondary: PublicJean Vanier Catholic High School
Secondary: CatholicGrey Highlands Secondary School
Secondary: PublicCentre Dufferin District High School
Secondary: PublicCollingwood Collegiate Institute
Secondary: Public

