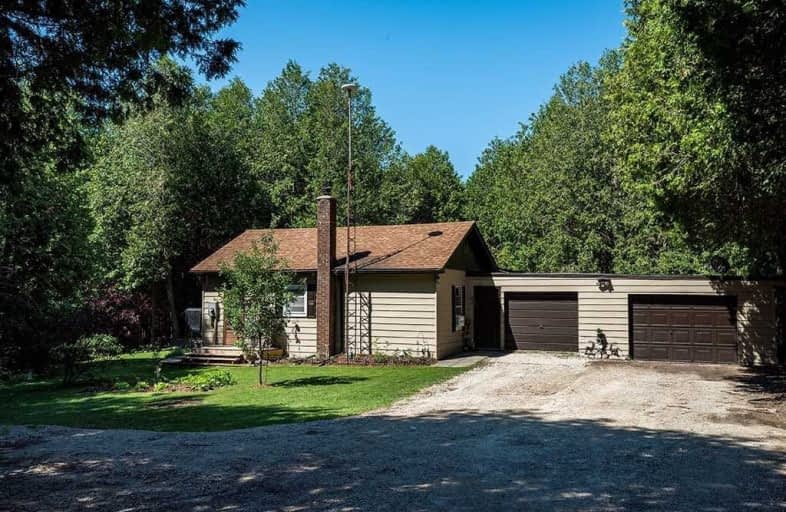Sold on Jul 08, 2020
Note: Property is not currently for sale or for rent.

-
Type: Detached
-
Style: Bungalow
-
Lot Size: 150 x 299 Feet
-
Age: No Data
-
Taxes: $1,719 per year
-
Days on Site: 9 Days
-
Added: Jun 29, 2020 (1 week on market)
-
Updated:
-
Last Checked: 2 months ago
-
MLS®#: X4811147
-
Listed By: Re/max high country realty inc., brokerage
Affordable Country Living! This Cute 2 Bedroom Bungalow Is Tucked Away On A Private 1 Acre Lot. The Lovely Landscaping In The Front As You Pull Up To The House Will Make You Want To Move In & The View Peaking Through To The South Will Confirm That You Want To Stay. The House Is The Perfect Size For A Couple Or Small Family. The Woodstove In The Living Room Will Keep You Cozy On A Chilly Night, The Forced Air Propane Furnace Is A Great Main Source Of Heat.
Extras
The Double Attached Garage Means No More Sweeping Off The Snow. A Brand New Septic (June 2020) Is An Added Bonus, Seed The Lawn On The New And Improved Backyard For Kids Or Pets To Run Around And Play In. Now Is The Time To Start Enjoying .
Property Details
Facts for 454172 Road 45, Grey Highlands
Status
Days on Market: 9
Last Status: Sold
Sold Date: Jul 08, 2020
Closed Date: Jul 31, 2020
Expiry Date: Sep 30, 2020
Sold Price: $345,000
Unavailable Date: Jul 08, 2020
Input Date: Jun 29, 2020
Property
Status: Sale
Property Type: Detached
Style: Bungalow
Area: Grey Highlands
Community: Rural Grey Highlands
Availability Date: 30-60
Assessment Amount: $158,000
Assessment Year: 2020
Inside
Bedrooms: 2
Bathrooms: 1
Kitchens: 1
Rooms: 6
Den/Family Room: No
Air Conditioning: Window Unit
Fireplace: Yes
Laundry Level: Main
Washrooms: 1
Utilities
Electricity: Yes
Gas: No
Cable: No
Telephone: No
Building
Basement: Part Bsmt
Basement 2: Unfinished
Heat Type: Forced Air
Heat Source: Propane
Exterior: Alum Siding
Water Supply Type: Drilled Well
Water Supply: Municipal
Special Designation: Unknown
Parking
Driveway: Private
Garage Spaces: 2
Garage Type: Attached
Covered Parking Spaces: 4
Total Parking Spaces: 4
Fees
Tax Year: 2019
Tax Legal Description: Ptlt 10 Con8 Osprey Pt 1 17R462 T/W R533007
Taxes: $1,719
Highlights
Feature: Wooded/Treed
Land
Cross Street: Concession 8A
Municipality District: Grey Highlands
Fronting On: West
Parcel Number: 372630070
Pool: None
Sewer: Septic
Lot Depth: 299 Feet
Lot Frontage: 150 Feet
Lot Irregularities: Grey Highlands
Acres: .50-1.99
Zoning: A2
Waterfront: None
Rooms
Room details for 454172 Road 45, Grey Highlands
| Type | Dimensions | Description |
|---|---|---|
| Living Main | 5.30 x 3.78 | |
| Dining Main | 2.03 x 5.30 | |
| Kitchen Main | 3.07 x 3.53 | |
| Br Main | 2.87 x 4.88 | |
| Br Main | 3.02 x 3.35 |
| XXXXXXXX | XXX XX, XXXX |
XXXX XXX XXXX |
$XXX,XXX |
| XXX XX, XXXX |
XXXXXX XXX XXXX |
$XXX,XXX |
| XXXXXXXX XXXX | XXX XX, XXXX | $345,000 XXX XXXX |
| XXXXXXXX XXXXXX | XXX XX, XXXX | $298,500 XXX XXXX |

Highpoint Community Elementary School
Elementary: PublicDundalk & Proton Community School
Elementary: PublicOsprey Central School
Elementary: PublicBeaver Valley Community School
Elementary: PublicSt Marys Separate School
Elementary: CatholicMacphail Memorial Elementary School
Elementary: PublicCollingwood Campus
Secondary: PublicStayner Collegiate Institute
Secondary: PublicJean Vanier Catholic High School
Secondary: CatholicGrey Highlands Secondary School
Secondary: PublicCentre Dufferin District High School
Secondary: PublicCollingwood Collegiate Institute
Secondary: Public

