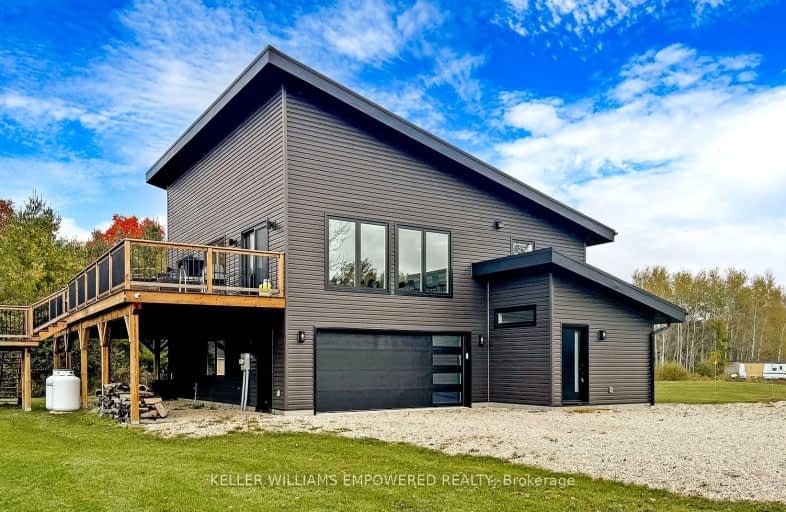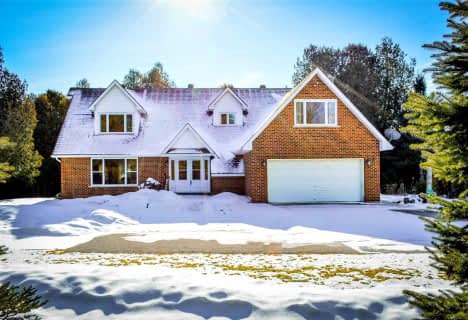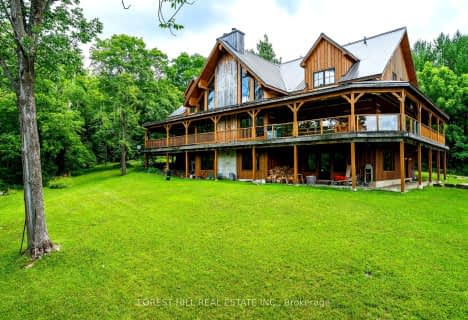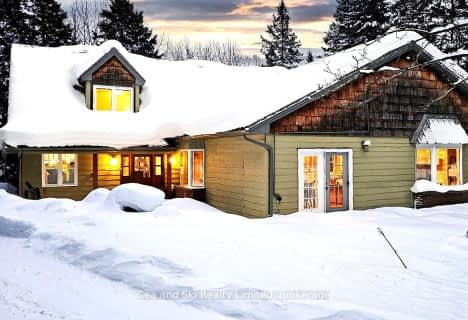Car-Dependent
- Almost all errands require a car.
Somewhat Bikeable
- Almost all errands require a car.

Beavercrest Community School
Elementary: PublicHighpoint Community Elementary School
Elementary: PublicDundalk & Proton Community School
Elementary: PublicOsprey Central School
Elementary: PublicBeaver Valley Community School
Elementary: PublicMacphail Memorial Elementary School
Elementary: PublicCollingwood Campus
Secondary: PublicGeorgian Bay Community School Secondary School
Secondary: PublicJean Vanier Catholic High School
Secondary: CatholicWellington Heights Secondary School
Secondary: PublicGrey Highlands Secondary School
Secondary: PublicCollingwood Collegiate Institute
Secondary: Public-
South Grey Museum and Memorial Park
Flesherton ON 7.8km -
Heathcote Park
19.15km -
Dundalk Pool and baseball park
22.29km
-
Scotiabank
25 Toronto St (at Main St), Markdale ON N0C 1H0 6.94km -
TD Bank Financial Group
5 Toronto St N, Markdale ON N0C 1H0 6.95km -
TD Canada Trust ATM
5 Toronto St N, Markdale ON N0C 1H0 6.96km
- 4 bath
- 4 bed
226 Bowles Bluff Road, Grey Highlands, Ontario • N0C 1H0 • Rural Grey Highlands









