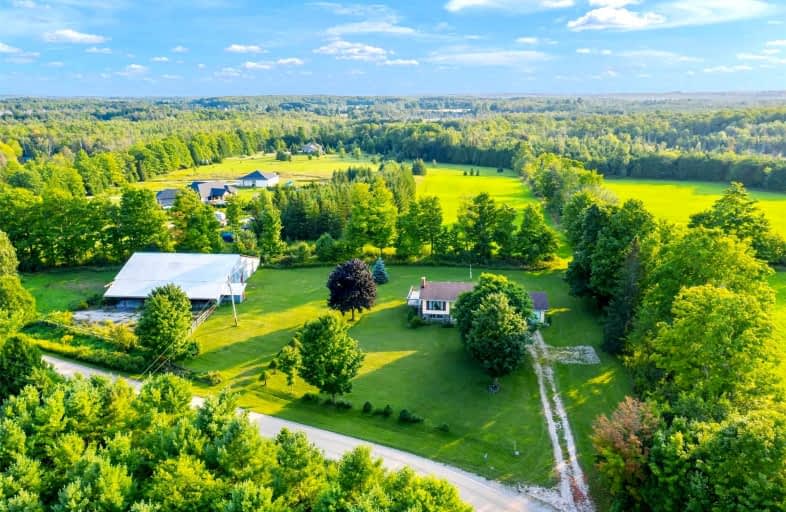Sold on Sep 21, 2021
Note: Property is not currently for sale or for rent.

-
Type: Detached
-
Style: Bungalow-Raised
-
Lot Size: 86.88 x 0 Acres
-
Age: 31-50 years
-
Taxes: $3,621 per year
-
Days on Site: 26 Days
-
Added: Aug 27, 2021 (3 weeks on market)
-
Updated:
-
Last Checked: 2 months ago
-
MLS®#: X5351609
-
Listed By: Royal lepage rcr realty, brokerage
Country: Pure & Simple! 86.88 Dry Acres 43 Acres Workable (Hay) 7 Fields In Total. Opportunity For Any Livestock Structures Field #1 North Of House, 3 Ponds, Storage Shed 73' X 90' (500 Round Bale Storage) Pumphouse (12' X 9'), Workshop (25' X 25') & A 3+1 Raised Bungalow Home. Open Concept Lr & Dr With W/O To Wrap Around Deck. 3 Good-Sized Bedrooms On Main Floor W/4-Pce Main Bath.
Extras
Lower Level Offers Rec Rm W/ Laundry & Potential 4th Bdrm, 3-Pce Bath & Family Rm W/Lots Of Windows. This Home Is Also Located Right Next To The Trails. Taxes Reflect Farm Credit. Frpl In Lr -"As Is" Never Used. Excl: Fridge Incl: Piano
Property Details
Facts for 540275 80 Sideroad, Grey Highlands
Status
Days on Market: 26
Last Status: Sold
Sold Date: Sep 21, 2021
Closed Date: Dec 15, 2021
Expiry Date: Feb 24, 2022
Sold Price: $1,200,000
Unavailable Date: Sep 21, 2021
Input Date: Aug 26, 2021
Prior LSC: Listing with no contract changes
Property
Status: Sale
Property Type: Detached
Style: Bungalow-Raised
Age: 31-50
Area: Grey Highlands
Community: Markdale
Availability Date: Tbd
Inside
Bedrooms: 3
Bedrooms Plus: 1
Bathrooms: 2
Kitchens: 1
Rooms: 6
Den/Family Room: Yes
Air Conditioning: None
Fireplace: Yes
Laundry Level: Lower
Central Vacuum: N
Washrooms: 2
Utilities
Electricity: Yes
Gas: No
Cable: Available
Telephone: Available
Building
Basement: Fin W/O
Heat Type: Baseboard
Heat Source: Wood
Exterior: Alum Siding
Exterior: Stone
Elevator: N
UFFI: No
Water Supply Type: Drilled Well
Water Supply: Well
Physically Handicapped-Equipped: N
Special Designation: Unknown
Other Structures: Drive Shed
Other Structures: Workshop
Retirement: N
Parking
Driveway: Private
Garage Spaces: 2
Garage Type: Attached
Covered Parking Spaces: 6
Total Parking Spaces: 8
Fees
Tax Year: 2021
Tax Legal Description: Pt Lt 77-80 Con 1 Swtsr Holland As In R556441; S/T
Taxes: $3,621
Land
Cross Street: Hwy#10 / Sdrd 80
Municipality District: Grey Highlands
Fronting On: South
Parcel Number: 371710082
Pool: None
Sewer: Septic
Lot Frontage: 86.88 Acres
Lot Irregularities: 86.88 Acres
Acres: 50-99.99
Zoning: Agricultural
Farm: Mixed Use
Additional Media
- Virtual Tour: https://www.jenjewell.ca/540275-sdrd-80-markdale-ontario/
Rooms
Room details for 540275 80 Sideroad, Grey Highlands
| Type | Dimensions | Description |
|---|---|---|
| Kitchen Main | 3.53 x 2.76 | Breakfast Area |
| Living Main | 4.10 x 4.60 | Large Window, Open Concept, Brick Fireplace |
| Dining Main | 2.70 x 3.50 | Open Concept, W/O To Deck |
| Master Main | 3.36 x 3.50 | Broadloom, Closet |
| 2nd Br Main | 3.10 x 3.40 | Broadloom, Closet |
| 3rd Br Main | 2.39 x 3.48 | Broadloom, Closet |
| Rec Lower | 4.22 x 7.27 | Broadloom, Wood Stove, W/O To Yard |
| 4th Br Lower | 2.30 x 3.32 | Broadloom, Above Grade Window |
| Family Lower | 3.01 x 10.78 | Above Grade Window, Broadloom |
| XXXXXXXX | XXX XX, XXXX |
XXXX XXX XXXX |
$X,XXX,XXX |
| XXX XX, XXXX |
XXXXXX XXX XXXX |
$X,XXX,XXX |
| XXXXXXXX XXXX | XXX XX, XXXX | $1,200,000 XXX XXXX |
| XXXXXXXX XXXXXX | XXX XX, XXXX | $1,255,000 XXX XXXX |

St Peter's & St Paul's Separate School
Elementary: CatholicBeavercrest Community School
Elementary: PublicHolland-Chatsworth Central School
Elementary: PublicSt Vincent-Euphrasia Elementary School
Elementary: PublicSpruce Ridge Community School
Elementary: PublicMacphail Memorial Elementary School
Elementary: PublicÉcole secondaire catholique École secondaire Saint-Dominique-Savio
Secondary: CatholicGeorgian Bay Community School Secondary School
Secondary: PublicWellington Heights Secondary School
Secondary: PublicGrey Highlands Secondary School
Secondary: PublicSt Mary's High School
Secondary: CatholicOwen Sound District Secondary School
Secondary: Public

