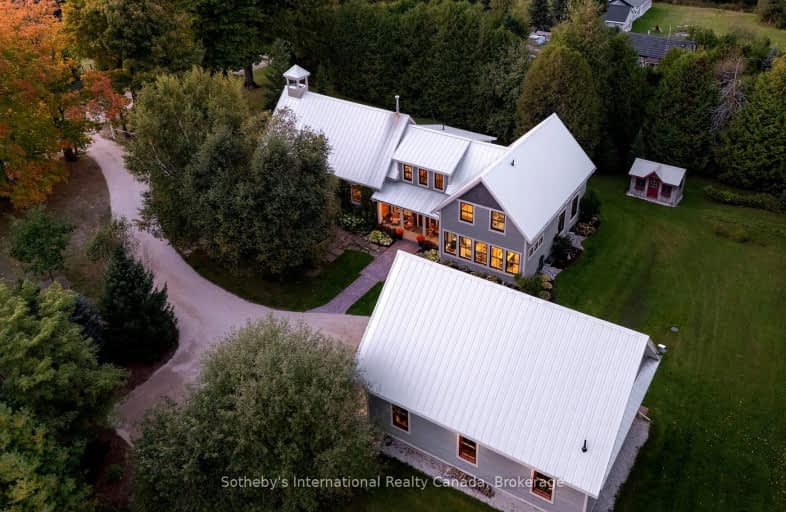Car-Dependent
- Almost all errands require a car.
Somewhat Bikeable
- Almost all errands require a car.

Highpoint Community Elementary School
Elementary: PublicDundalk & Proton Community School
Elementary: PublicNottawa Elementary School
Elementary: PublicOsprey Central School
Elementary: PublicSt Marys Separate School
Elementary: CatholicMacphail Memorial Elementary School
Elementary: PublicCollingwood Campus
Secondary: PublicStayner Collegiate Institute
Secondary: PublicJean Vanier Catholic High School
Secondary: CatholicGrey Highlands Secondary School
Secondary: PublicCentre Dufferin District High School
Secondary: PublicCollingwood Collegiate Institute
Secondary: Public-
Devil's Glen Provincial Park
124 Dufferin Rd, Singhampton ON 9.3km -
Nottawasaga Lookout
Clearview Township ON 13.3km -
Dundalk Pool and baseball park
13.83km
-
Dundalk District Credit Union
494283 Grey Rd 2, Feversham ON N0C 1C0 5.17km -
TD Bank Financial Group
601 Main St E, Dundalk ON N0C 1B0 13.74km -
CIBC
31 Proton St N, Dundalk ON N0C 1B0 15.03km


