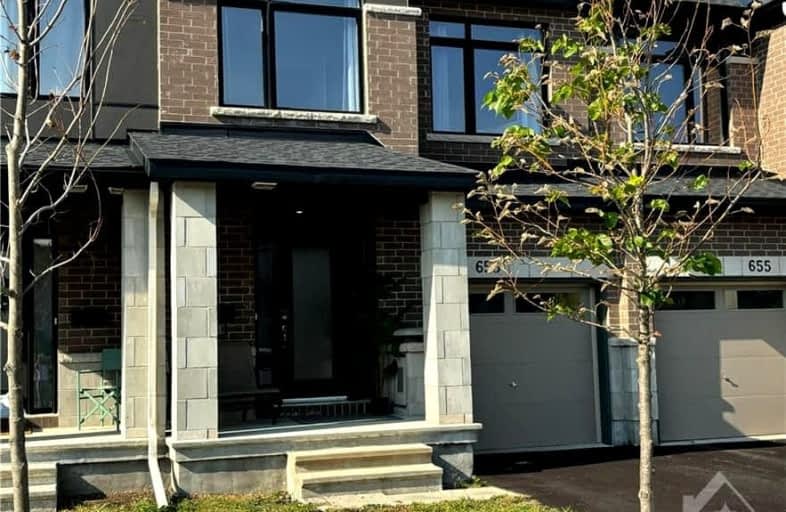Added 8 months ago

-
Type: Att/Row/Twnhouse
-
Style: 2-Storey
-
Lot Size: 20 x 98.36 Feet
-
Age: No Data
-
Taxes: $4,619 per year
-
Days on Site: 133 Days
-
Added: Oct 04, 2024 (8 months ago)
-
Updated:
-
Last Checked: 3 months ago
-
MLS®#: X9521025
-
Listed By: Grape vine realty inc.
This exquisite Whitney model, crafted by Claridge Homes in 2020, is enhanced by over $40,000 in upgrades. Upon entering, you'll be enveloped in a luminous ambiance, accentuated by upgraded lighting and additional pot lights, luxuriously upgraded flooring, meticulously crafted bannisters, baseboards, and hardware. The heart of this home undoubtedly lies in its kitchen, boasting additional cabinet space for all your culinary essentials. Equipped with high-end appliances, including central vacuum accessories, this kitchen is a sanctuary for aspiring chefs. Offering 3 bedrooms and 3.5 bathrooms, including a master suite with ensuite, this townhouse provides ample space for comfortable living. Yet, the true gem of this property lies in its unparalleled setting. Nestled alongside the Trans Canada Trail, this home affords rare and coveted privacy. With no rear neighbours and no possibility of additional construction behind, immerse yourself in serene views and unparalleled tranquility., Flooring: Hardwood
Upcoming Open Houses
We do not have information on any open houses currently scheduled.
Schedule a Private Tour -
Contact Us
Property Details
Facts for 653 PUTNEY Crescent, Stittsville - Munster - Richmond
Property
Status: Sale
Property Type: Att/Row/Twnhouse
Style: 2-Storey
Area: Stittsville - Munster - Richmond
Community: 8203 - Stittsville (South)
Availability Date: TBD
Inside
Bedrooms: 3
Bathrooms: 4
Kitchens: 1
Rooms: 10
Den/Family Room: Yes
Air Conditioning: Central Air
Fireplace: Yes
Central Vacuum: N
Washrooms: 4
Utilities
Gas: Yes
Building
Basement: Finished
Basement 2: Full
Heat Type: Forced Air
Heat Source: Gas
Exterior: Brick
Exterior: Vinyl Siding
Water Supply: Municipal
Special Designation: Unknown
Parking
Garage Spaces: 1
Garage Type: Attached
Covered Parking Spaces: 2
Total Parking Spaces: 2
Fees
Tax Year: 2023
Tax Legal Description: SEE ATTACHED
Taxes: $4,619
Highlights
Feature: Park
Feature: Public Transit
Feature: School Bus Route
Land
Cross Street: Abbott Street East,
Municipality District: Stittsville - Munster - Richmond
Fronting On: North
Parcel Number: 044505731
Pool: None
Sewer: Sewers
Lot Depth: 98.36 Feet
Lot Frontage: 20 Feet
Zoning: Residential
Additional Media
- Virtual Tour: https://www.youtube.com/watch?v=LZjIDtYeINQ
Rooms
Room details for 653 PUTNEY Crescent, Stittsville - Munster - Richmond
| Type | Dimensions | Description |
|---|---|---|
| Living Main | 4.29 x 3.22 | |
| Dining Main | 3.12 x 3.22 | |
| Kitchen Main | 3.60 x 2.69 | |
| Dining Main | 2.56 x 2.69 | |
| Prim Bdrm 2nd | 4.01 x 3.98 | |
| Br 2nd | 3.68 x 2.94 | |
| Br 2nd | 3.09 x 2.87 | |
| Rec Bsmt | 7.03 x 3.42 |

| X9428715 | Oct 04, 2024 |
Removed For Sale |
|
| Apr 01, 2024 |
Listed For Sale |
$699,000 | |
| X9521025 | Oct 04, 2024 |
Active For Sale |
$686,500 |
| X9428715 Removed | Oct 04, 2024 | For Sale |
| X9428715 Listed | Apr 01, 2024 | $699,000 For Sale |
| X9521025 Active | Oct 04, 2024 | $686,500 For Sale |

École élémentaire publique L'Héritage
Elementary: PublicChar-Lan Intermediate School
Elementary: PublicSt Peter's School
Elementary: CatholicHoly Trinity Catholic Elementary School
Elementary: CatholicÉcole élémentaire catholique de l'Ange-Gardien
Elementary: CatholicWilliamstown Public School
Elementary: PublicÉcole secondaire publique L'Héritage
Secondary: PublicCharlottenburgh and Lancaster District High School
Secondary: PublicSt Lawrence Secondary School
Secondary: PublicÉcole secondaire catholique La Citadelle
Secondary: CatholicHoly Trinity Catholic Secondary School
Secondary: CatholicCornwall Collegiate and Vocational School
Secondary: Public
