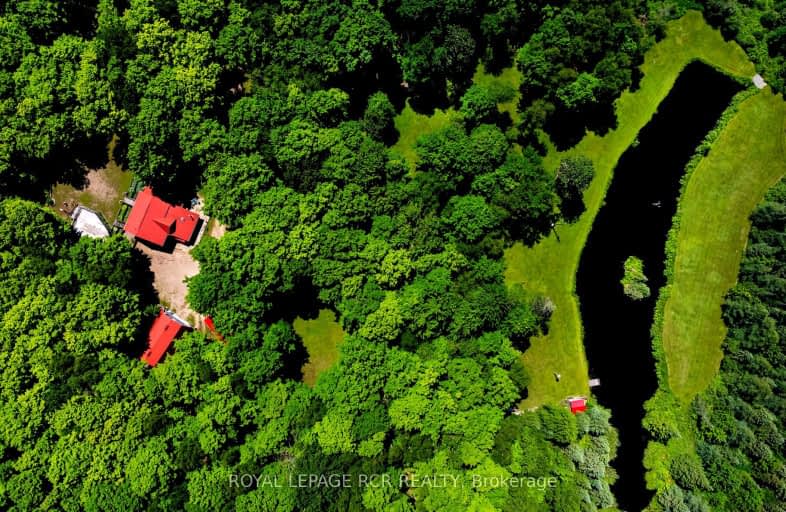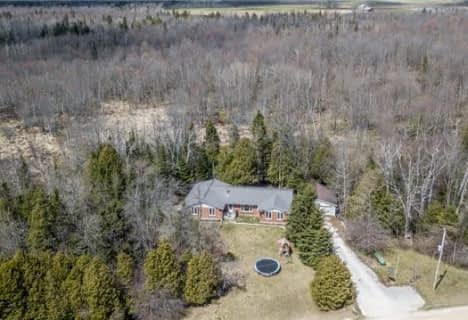Car-Dependent
- Almost all errands require a car.
Somewhat Bikeable
- Most errands require a car.

Highpoint Community Elementary School
Elementary: PublicDundalk & Proton Community School
Elementary: PublicOsprey Central School
Elementary: PublicHyland Heights Elementary School
Elementary: PublicCentennial Hylands Elementary School
Elementary: PublicGlenbrook Elementary School
Elementary: PublicCollingwood Campus
Secondary: PublicStayner Collegiate Institute
Secondary: PublicJean Vanier Catholic High School
Secondary: CatholicGrey Highlands Secondary School
Secondary: PublicCentre Dufferin District High School
Secondary: PublicCollingwood Collegiate Institute
Secondary: Public-
Dundalk Pool and baseball park
9.37km -
Community Park - Horning's Mills
Horning's Mills ON 11.62km -
Devil's Glen Provincial Park
124 Dufferin Rd, Singhampton ON 13.03km
-
TD Bank Financial Group
601 Main St E, Dundalk ON N0C 1B0 9.17km -
CIBC
31 Proton St N, Dundalk ON N0C 1B0 10.63km -
Dundalk District Credit Union
494283 Grey Rd 2, Feversham ON N0C 1C0 12.3km



