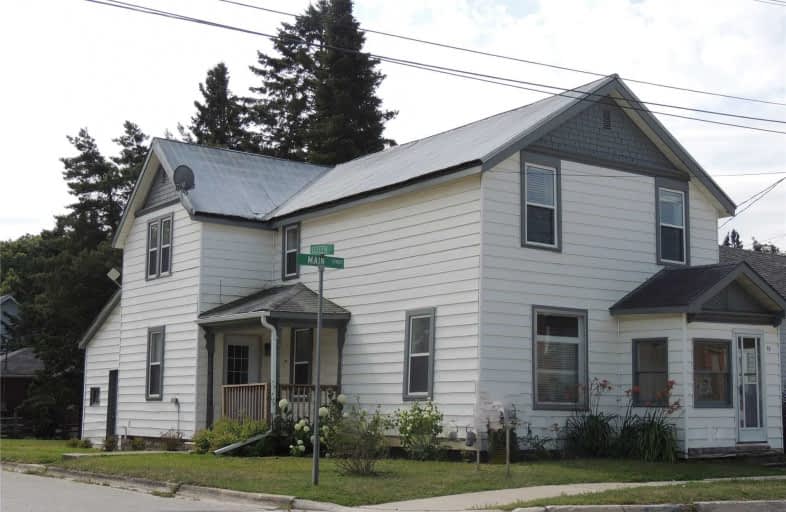Sold on Sep 05, 2019
Note: Property is not currently for sale or for rent.

-
Type: Detached
-
Style: 2-Storey
-
Lot Size: 33 x 132 Feet
-
Age: No Data
-
Taxes: $1,360 per year
-
Days on Site: 30 Days
-
Added: Sep 07, 2019 (4 weeks on market)
-
Updated:
-
Last Checked: 2 months ago
-
MLS®#: X4540289
-
Listed By: Royal lepage rcr realty, brokerage
Family Home With 4 Bedrooms, 2 Bathrooms. Interior Has Been Renovated, Updated Bathrooms, Kitchenette On Upper Level. New Windows. Good Space On Both Levels. Large Mudroom. Natural Gas Heat. Currently Set Up With In-Law Suite, Easily Used As Single Family Home. Corner Location.
Extras
Frontage And Depth Are Approximate. Includes 2 Stoves, Refrigerator, Dishwasher. Hot Water Tank Is Rented.
Property Details
Facts for 75 Main Street West, Grey Highlands
Status
Days on Market: 30
Last Status: Sold
Sold Date: Sep 05, 2019
Closed Date: Nov 01, 2019
Expiry Date: Jan 22, 2020
Sold Price: $285,900
Unavailable Date: Sep 05, 2019
Input Date: Aug 07, 2019
Property
Status: Sale
Property Type: Detached
Style: 2-Storey
Area: Grey Highlands
Community: Markdale
Availability Date: 30 Days / Tba
Inside
Bedrooms: 4
Bathrooms: 2
Kitchens: 2
Rooms: 11
Den/Family Room: No
Air Conditioning: None
Fireplace: No
Washrooms: 2
Building
Basement: Part Bsmt
Heat Type: Forced Air
Heat Source: Gas
Exterior: Vinyl Siding
Water Supply: Municipal
Special Designation: Other
Parking
Driveway: Private
Garage Type: None
Covered Parking Spaces: 4
Total Parking Spaces: 4
Fees
Tax Year: 2018
Tax Legal Description: Lot 1 Block K Plan 582 (Markdale) Grey Highlands
Taxes: $1,360
Land
Cross Street: Corner Of Main St An
Municipality District: Grey Highlands
Fronting On: South
Parcel Number: 372350192
Pool: None
Sewer: Sewers
Lot Depth: 132 Feet
Lot Frontage: 33 Feet
Rooms
Room details for 75 Main Street West, Grey Highlands
| Type | Dimensions | Description |
|---|---|---|
| Kitchen Main | 6.65 x 4.22 | |
| Dining Main | 3.61 x 3.35 | |
| Living Main | 3.84 x 3.66 | |
| Mudroom Main | 4.88 x 2.74 | |
| Master 2nd | 4.19 x 3.63 | |
| Br 2nd | 3.23 x 3.23 | |
| Br 2nd | 2.54 x 2.49 | |
| Br 2nd | 2.54 x 2.49 | |
| Kitchen 2nd | 3.89 x 2.34 |
| XXXXXXXX | XXX XX, XXXX |
XXXX XXX XXXX |
$XXX,XXX |
| XXX XX, XXXX |
XXXXXX XXX XXXX |
$XXX,XXX | |
| XXXXXXXX | XXX XX, XXXX |
XXXXXXXX XXX XXXX |
|
| XXX XX, XXXX |
XXXXXX XXX XXXX |
$XXX,XXX | |
| XXXXXXXX | XXX XX, XXXX |
XXXX XXX XXXX |
$XXX,XXX |
| XXX XX, XXXX |
XXXXXX XXX XXXX |
$XXX,XXX |
| XXXXXXXX XXXX | XXX XX, XXXX | $285,900 XXX XXXX |
| XXXXXXXX XXXXXX | XXX XX, XXXX | $294,900 XXX XXXX |
| XXXXXXXX XXXXXXXX | XXX XX, XXXX | XXX XXXX |
| XXXXXXXX XXXXXX | XXX XX, XXXX | $299,900 XXX XXXX |
| XXXXXXXX XXXX | XXX XX, XXXX | $125,000 XXX XXXX |
| XXXXXXXX XXXXXX | XXX XX, XXXX | $135,000 XXX XXXX |

St Peter's & St Paul's Separate School
Elementary: CatholicBeavercrest Community School
Elementary: PublicEgremont Community School
Elementary: PublicHolland-Chatsworth Central School
Elementary: PublicSpruce Ridge Community School
Elementary: PublicMacphail Memorial Elementary School
Elementary: PublicÉcole secondaire catholique École secondaire Saint-Dominique-Savio
Secondary: CatholicGeorgian Bay Community School Secondary School
Secondary: PublicWellington Heights Secondary School
Secondary: PublicGrey Highlands Secondary School
Secondary: PublicSt Mary's High School
Secondary: CatholicOwen Sound District Secondary School
Secondary: Public

