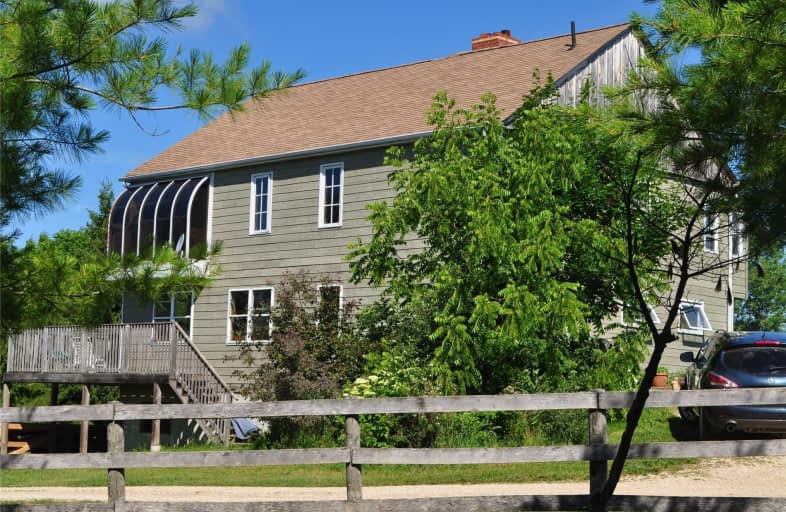Sold on Mar 28, 2019
Note: Property is not currently for sale or for rent.

-
Type: Detached
-
Style: 2-Storey
-
Size: 2000 sqft
-
Lot Size: 480 x 3300 Feet
-
Age: No Data
-
Taxes: $7,059 per year
-
Days on Site: 13 Days
-
Added: Mar 18, 2019 (1 week on market)
-
Updated:
-
Last Checked: 2 months ago
-
MLS®#: X4385502
-
Listed By: Re/max hallmark realty ltd., brokerage
Lovely 48 Acre Equestrian Property. 11 Stall Barn With Attached Indr Riding Arena, 120X180, And 2 Large Outdoor Riding Rings. House Is Very Well Built And Insulated; Open Concept Liv Din Kit. Heartland Stove In Kit. Walkout To Porch From Living Dining. New Steel Roof, Infloor Heating In Basement And Master Bath. Sep 3 Car Garage(24X42), With Functional 2 Bedrm Apt Above. 2 Ponds At Front Of The Property & A Stream With Trout In The Back
Extras
Several Run In Sheds, Oak Board Fenced Paddocks, Nelson Waterers. Heated Tack,Feed,Viewing Rm, Washrm, Washstall. House Inc Hwt, Elfs, All Window Cov, Fridge (2), Stove, Dishwasher, Washer & Dryer
Property Details
Facts for 793697 East Back Line, Grey Highlands
Status
Days on Market: 13
Last Status: Sold
Sold Date: Mar 28, 2019
Closed Date: Sep 03, 2019
Expiry Date: Aug 15, 2019
Sold Price: $1,015,000
Unavailable Date: Mar 28, 2019
Input Date: Mar 18, 2019
Property
Status: Sale
Property Type: Detached
Style: 2-Storey
Size (sq ft): 2000
Area: Grey Highlands
Community: Flesherton
Availability Date: Tba
Inside
Bedrooms: 3
Bedrooms Plus: 4
Bathrooms: 3
Kitchens: 1
Rooms: 7
Den/Family Room: Yes
Air Conditioning: None
Fireplace: Yes
Washrooms: 3
Utilities
Electricity: Yes
Telephone: Yes
Building
Basement: Fin W/O
Heat Type: Radiant
Heat Source: Oil
Exterior: Wood
Water Supply Type: Drilled Well
Water Supply: Well
Special Designation: Unknown
Other Structures: Barn
Other Structures: Indoor Arena
Parking
Driveway: Private
Garage Spaces: 3
Garage Type: Detached
Covered Parking Spaces: 8
Fees
Tax Year: 2018
Tax Legal Description: Con 3 Etsr Pt Lot 168
Taxes: $7,059
Highlights
Feature: Level
Feature: Part Cleared
Feature: School
Feature: Skiing
Feature: Wooded/Treed
Land
Cross Street: East Back Line/Sider
Municipality District: Grey Highlands
Fronting On: East
Pool: None
Sewer: Septic
Lot Depth: 3300 Feet
Lot Frontage: 480 Feet
Lot Irregularities: Irregular
Acres: 25-49.99
Farm: Horse
Waterfront: None
Rooms
Room details for 793697 East Back Line, Grey Highlands
| Type | Dimensions | Description |
|---|---|---|
| Dining Main | 7.62 x 9.14 | W/O To Porch, Fireplace, Combined W/Living |
| Living Main | 7.62 x 9.14 | W/O To Porch, Fireplace, Combined W/Dining |
| Kitchen Main | 4.87 x 4.87 | Open Concept |
| Master 2nd | 4.23 x 5.39 | Window, Fireplace |
| 2nd Br 2nd | 3.35 x 4.90 | Window, Closet |
| Sunroom 2nd | 6.40 x 3.29 | Window |
| Office 2nd | 2.31 x 3.35 | Window |
| Family Bsmt | 4.72 x 3.99 | |
| Br Bsmt | 2.98 x 2.77 | Window |
| Br Bsmt | 4.20 x 4.38 | Double Closet, Large Window |
| Br Bsmt | 2.40 x 4.38 | Closet |
| Br Bsmt | 3.87 x 3.23 |
| XXXXXXXX | XXX XX, XXXX |
XXXX XXX XXXX |
$X,XXX,XXX |
| XXX XX, XXXX |
XXXXXX XXX XXXX |
$X,XXX,XXX |
| XXXXXXXX XXXX | XXX XX, XXXX | $1,015,000 XXX XXXX |
| XXXXXXXX XXXXXX | XXX XX, XXXX | $1,100,000 XXX XXXX |

Beavercrest Community School
Elementary: PublicHighpoint Community Elementary School
Elementary: PublicDundalk & Proton Community School
Elementary: PublicOsprey Central School
Elementary: PublicBeaver Valley Community School
Elementary: PublicMacphail Memorial Elementary School
Elementary: PublicGeorgian Bay Community School Secondary School
Secondary: PublicJean Vanier Catholic High School
Secondary: CatholicWellington Heights Secondary School
Secondary: PublicGrey Highlands Secondary School
Secondary: PublicCentre Dufferin District High School
Secondary: PublicCollingwood Collegiate Institute
Secondary: Public- — bath
- — bed
793667 East Back Line, Grey Highlands, Ontario • N0C 1E0 • Grey Highlands



