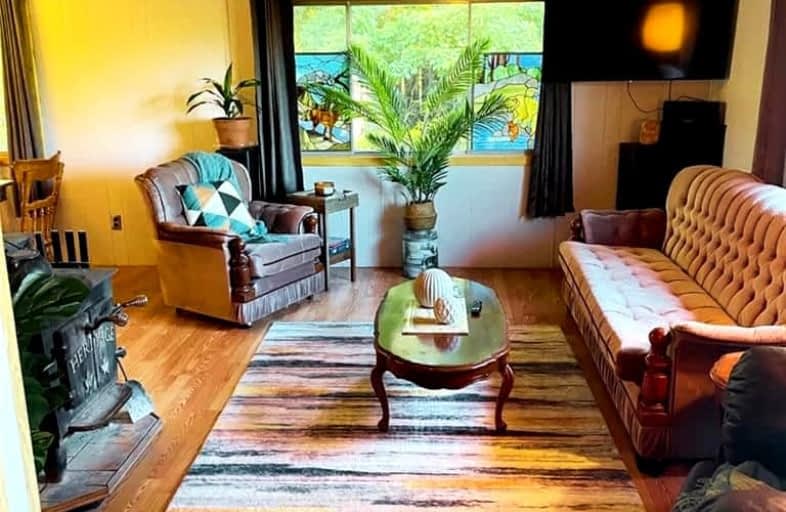Car-Dependent
- Almost all errands require a car.
0
/100
Somewhat Bikeable
- Most errands require a car.
26
/100

Beavercrest Community School
Elementary: Public
19.92 km
Highpoint Community Elementary School
Elementary: Public
7.47 km
Dundalk & Proton Community School
Elementary: Public
7.64 km
Osprey Central School
Elementary: Public
11.01 km
Hyland Heights Elementary School
Elementary: Public
23.93 km
Macphail Memorial Elementary School
Elementary: Public
9.95 km
Collingwood Campus
Secondary: Public
35.13 km
Jean Vanier Catholic High School
Secondary: Catholic
34.27 km
Wellington Heights Secondary School
Secondary: Public
35.74 km
Grey Highlands Secondary School
Secondary: Public
9.70 km
Centre Dufferin District High School
Secondary: Public
24.03 km
Collingwood Collegiate Institute
Secondary: Public
33.71 km
-
Dundalk Pool and baseball park
6.59km -
South Grey Museum and Memorial Park
Flesherton ON 10.36km -
Community Park - Horning's Mills
Horning's Mills ON 19.25km
-
TD Bank Financial Group
601 Main St E, Dundalk ON N0C 1B0 6.74km -
CIBC
31 Proton St N, Dundalk ON N0C 1B0 7.16km -
CIBC
13 Durham St, Flesherton ON N0C 1E0 10.23km


