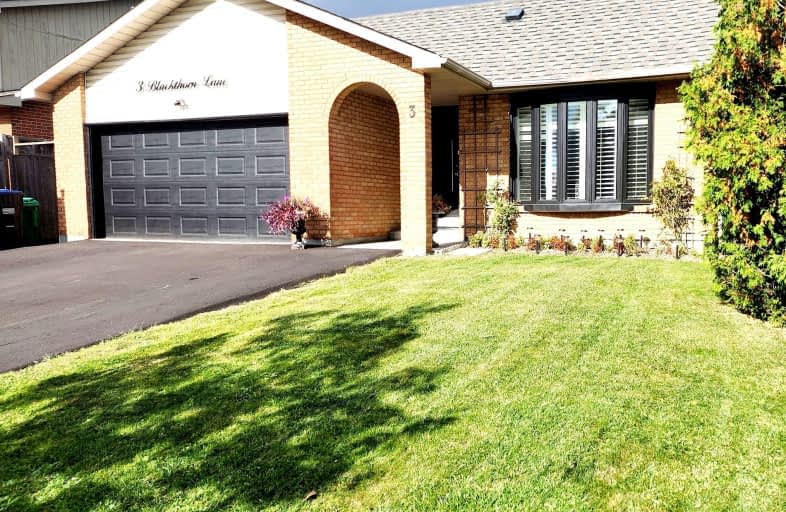Car-Dependent
- Almost all errands require a car.
Good Transit
- Some errands can be accomplished by public transportation.
Somewhat Bikeable
- Most errands require a car.

St Cecilia Elementary School
Elementary: CatholicÉcole élémentaire Carrefour des Jeunes
Elementary: PublicArnott Charlton Public School
Elementary: PublicSir John A. Macdonald Senior Public School
Elementary: PublicSt Joachim Separate School
Elementary: CatholicKingswood Drive Public School
Elementary: PublicArchbishop Romero Catholic Secondary School
Secondary: CatholicCentral Peel Secondary School
Secondary: PublicCardinal Leger Secondary School
Secondary: CatholicHeart Lake Secondary School
Secondary: PublicNorth Park Secondary School
Secondary: PublicNotre Dame Catholic Secondary School
Secondary: Catholic-
Kelseys Original Roadhouse
70 Quarry Edge Dr, Brampton, ON L6Z 4K2 1.08km -
The Keg Steakhouse + Bar
70 Gillingham Drive, Brampton, ON L6X 4X7 1.28km -
Desi Bar And Grill
341 Main Street N, Brampton, ON L6X 1N5 1.68km
-
Starbucks
52 Quarry Edge Drive, Brampton, ON L6V 4K2 1.01km -
McDonald's
50 Quarry Edge Drive, Brampton, ON L6Z 4K2 1.07km -
McDonald's
372 Main Street North, Brampton, ON L6V 4A4 1.26km
-
Pharmasave
131 Kennedy Road N, Suite 2, Brampton, ON L6V 1X9 1km -
Rexall
13 - 15 10035 Hurontario Street, Brampton, ON L6Z 0E6 1.31km -
Main Street Pharmacy
101-60 Gillingham Drive, Brampton, ON L6X 0Z9 1.32km
-
Pane Fresco
60 Quarry Edge Drive, Brampton, ON L6V 4K2 0.95km -
Churrasqueira Nova Esperanca
2-110 Brickyard Way, Brampton, ON L6V 4L9 0.97km -
A&W
120 Brickyard Way, Brampton, ON L6V 4N1 1.01km
-
Centennial Mall
227 Vodden Street E, Brampton, ON L6V 1N2 1.27km -
Trinity Common Mall
210 Great Lakes Drive, Brampton, ON L6R 2K7 2.77km -
Kennedy Square Mall
50 Kennedy Rd S, Brampton, ON L6W 3E7 3.09km
-
Fortinos
60 Quarry Edge Drive, Brampton, ON L6V 4K2 0.94km -
Food Basics
227 Vodden Street E, Brampton, ON L6V 1N2 1.36km -
Motherland Foods - Kerala Grocery Brampton
190 Bovaird Drive W, Unit 38, Brampton, ON L7A 1A2 1.74km
-
LCBO
170 Sandalwood Pky E, Brampton, ON L6Z 1Y5 2.94km -
Lcbo
80 Peel Centre Drive, Brampton, ON L6T 4G8 3.84km -
The Beer Store
11 Worthington Avenue, Brampton, ON L7A 2Y7 4.51km
-
Kennedy & Vodden Petro Canada
121 Kennedy Road N, Brampton, ON L6V 1X7 1.13km -
U-Haul
411 Main St N, Brampton, ON L6X 1N7 1.31km -
Brampton Mitsubishi
47 Bovaird Drive W, Brampton, ON L6X 0G9 1.36km
-
Rose Theatre Brampton
1 Theatre Lane, Brampton, ON L6V 0A3 2.38km -
Garden Square
12 Main Street N, Brampton, ON L6V 1N6 2.5km -
SilverCity Brampton Cinemas
50 Great Lakes Drive, Brampton, ON L6R 2K7 2.86km
-
Brampton Library - Four Corners Branch
65 Queen Street E, Brampton, ON L6W 3L6 2.44km -
Brampton Library
150 Central Park Dr, Brampton, ON L6T 1B4 4.42km -
Brampton Library, Springdale Branch
10705 Bramalea Rd, Brampton, ON L6R 0C1 5.7km
-
William Osler Hospital
Bovaird Drive E, Brampton, ON 4.75km -
Brampton Civic Hospital
2100 Bovaird Drive, Brampton, ON L6R 3J7 4.66km -
Wise Elephant Family Health Team
36 Vodden Street E, Suiet 203, Brampton, ON L7A 3S9 1.45km
-
Gage Park
2 Wellington St W (at Wellington St. E), Brampton ON L6Y 4R2 2.87km -
Chinguacousy Park
Central Park Dr (at Queen St. E), Brampton ON L6S 6G7 4.26km -
Knightsbridge Park
Knightsbridge Rd (Central Park Dr), Bramalea ON 4.43km
-
CIBC
380 Bovaird Dr E, Brampton ON L6Z 2S6 1.06km -
Scotiabank
66 Quarry Edge Dr (at Bovaird Dr.), Brampton ON L6V 4K2 0.94km -
Scotiabank
284 Queen St E (at Hansen Rd.), Brampton ON L6V 1C2 2.18km
- 2 bath
- 3 bed
- 1100 sqft
148 Sunforest Drive, Brampton, Ontario • L6Z 2B6 • Heart Lake West
- 4 bath
- 4 bed
- 1500 sqft
180 Tiller Trail, Brampton, Ontario • L6X 4S8 • Fletcher's Creek Village














