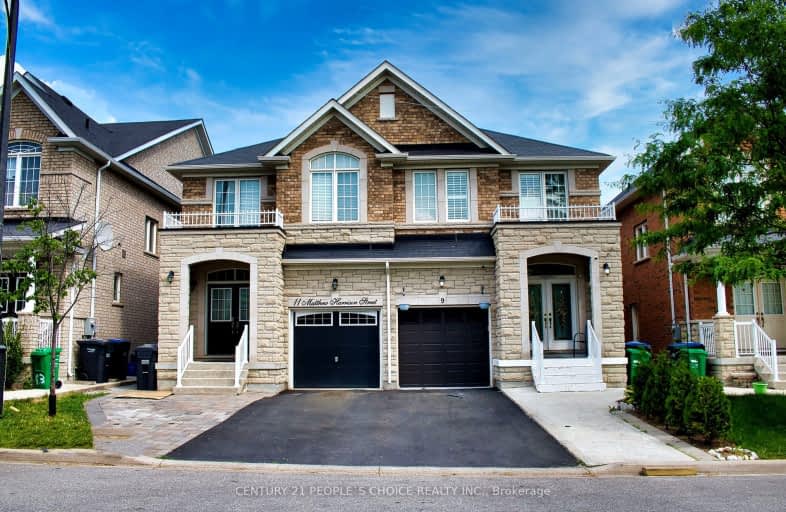
Video Tour
Car-Dependent
- Almost all errands require a car.
1
/100
Some Transit
- Most errands require a car.
40
/100
Somewhat Bikeable
- Most errands require a car.
38
/100

Castle Oaks P.S. Elementary School
Elementary: Public
0.89 km
Thorndale Public School
Elementary: Public
1.15 km
Castlemore Public School
Elementary: Public
0.71 km
Sir Isaac Brock P.S. (Elementary)
Elementary: Public
0.80 km
Beryl Ford
Elementary: Public
0.79 km
Walnut Grove P.S. (Elementary)
Elementary: Public
1.66 km
Holy Name of Mary Secondary School
Secondary: Catholic
6.84 km
Ascension of Our Lord Secondary School
Secondary: Catholic
7.59 km
Sandalwood Heights Secondary School
Secondary: Public
5.73 km
Cardinal Ambrozic Catholic Secondary School
Secondary: Catholic
0.34 km
Castlebrooke SS Secondary School
Secondary: Public
0.56 km
St Thomas Aquinas Secondary School
Secondary: Catholic
6.14 km
-
Napa Valley Park
75 Napa Valley Ave, Vaughan ON 5.67km -
Dunblaine Park
Brampton ON L6T 3H2 7.85km -
Chinguacousy Park
Central Park Dr (at Queen St. E), Brampton ON L6S 6G7 7.96km
-
TD Bank Financial Group
3978 Cottrelle Blvd, Brampton ON L6P 2R1 1.54km -
Scotiabank
160 Yellow Avens Blvd (at Airport Rd.), Brampton ON L6R 0M5 5.26km -
Scotia Bank
7205 Goreway Dr (Morning Star), Mississauga ON L4T 2T9 8.29km













