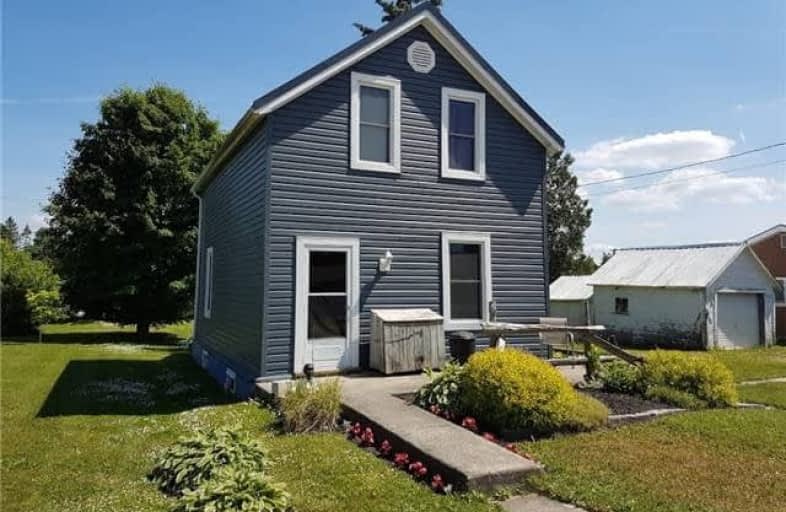Sold on Oct 06, 2018
Note: Property is not currently for sale or for rent.

-
Type: Detached
-
Style: 1 1/2 Storey
-
Lot Size: 66 x 132 Feet
-
Age: No Data
-
Taxes: $1,369 per year
-
Days on Site: 106 Days
-
Added: Sep 07, 2019 (3 months on market)
-
Updated:
-
Last Checked: 2 months ago
-
MLS®#: X4172375
-
Listed By: Re/max high country realty inc., brokerage
Excellent Opportunity For First Time Home Buyers! 1.5 Storey Vinyl-Sided Home With Detached Garage And Workshop On A Pretty Street In Markdale. Improvements Include New Vinyl Siding, Windows And Hy-Grade Steel Roof Done In 2009/10. Main Floor Offers Living Room, Kitchen, Dining Room And Storage Room That Could Be Used As Office/Den Or A Family Room. Two Good Sized Bedrooms And A Smaller One Could Be Used For Office Or Den, And A 3 Pc Bath Upstairs.
Extras
Good Basement For Storage And Laundry. Self Sufficient Gardens And Landscaping, Patio At Back For Relaxing And Barbecues. Economical And Easy To Maintain Home!
Property Details
Facts for 87 George Street, Grey Highlands
Status
Days on Market: 106
Last Status: Sold
Sold Date: Oct 06, 2018
Closed Date: Oct 31, 2018
Expiry Date: Dec 01, 2018
Sold Price: $204,000
Unavailable Date: Oct 06, 2018
Input Date: Jun 25, 2018
Prior LSC: Listing with no contract changes
Property
Status: Sale
Property Type: Detached
Style: 1 1/2 Storey
Area: Grey Highlands
Community: Markdale
Availability Date: 60-89 Days
Assessment Amount: $127,000
Assessment Year: 2018
Inside
Bedrooms: 3
Bathrooms: 1
Kitchens: 1
Rooms: 7
Den/Family Room: No
Air Conditioning: Central Air
Fireplace: No
Washrooms: 1
Utilities
Electricity: Yes
Gas: Yes
Cable: Yes
Telephone: Yes
Building
Basement: Part Bsmt
Basement 2: Unfinished
Heat Type: Forced Air
Heat Source: Gas
Exterior: Vinyl Siding
Water Supply: Municipal
Special Designation: Unknown
Parking
Driveway: Pvt Double
Garage Spaces: 1
Garage Type: Detached
Covered Parking Spaces: 3
Total Parking Spaces: 3
Fees
Tax Year: 2018
Tax Legal Description: Lot 18 Blk A Plan 582 Markdale,
Taxes: $1,369
Highlights
Feature: Hospital
Feature: Level
Feature: Library
Feature: Place Of Worship
Feature: Rec Centre
Feature: School
Land
Cross Street: Highway 10
Municipality District: Grey Highlands
Fronting On: South
Parcel Number: 372490136
Pool: None
Sewer: Sewers
Lot Depth: 132 Feet
Lot Frontage: 66 Feet
Zoning: Residential
Rooms
Room details for 87 George Street, Grey Highlands
| Type | Dimensions | Description |
|---|---|---|
| Living Main | 4.47 x 3.15 | |
| Kitchen Main | 3.17 x 2.79 | |
| Dining Main | 3.96 x 2.38 | |
| Other Main | 3.60 x 3.40 | |
| Master 2nd | 3.96 x 2.87 | |
| 2nd Br 2nd | 3.60 x 2.89 | |
| 3rd Br 2nd | 2.23 x 2.13 |
| XXXXXXXX | XXX XX, XXXX |
XXXX XXX XXXX |
$XXX,XXX |
| XXX XX, XXXX |
XXXXXX XXX XXXX |
$XXX,XXX | |
| XXXXXXXX | XXX XX, XXXX |
XXXXXXXX XXX XXXX |
|
| XXX XX, XXXX |
XXXXXX XXX XXXX |
$XXX,XXX |
| XXXXXXXX XXXX | XXX XX, XXXX | $204,000 XXX XXXX |
| XXXXXXXX XXXXXX | XXX XX, XXXX | $218,500 XXX XXXX |
| XXXXXXXX XXXXXXXX | XXX XX, XXXX | XXX XXXX |
| XXXXXXXX XXXXXX | XXX XX, XXXX | $249,000 XXX XXXX |

St Peter's & St Paul's Separate School
Elementary: CatholicBeavercrest Community School
Elementary: PublicHolland-Chatsworth Central School
Elementary: PublicOsprey Central School
Elementary: PublicSpruce Ridge Community School
Elementary: PublicMacphail Memorial Elementary School
Elementary: PublicÉcole secondaire catholique École secondaire Saint-Dominique-Savio
Secondary: CatholicGeorgian Bay Community School Secondary School
Secondary: PublicWellington Heights Secondary School
Secondary: PublicGrey Highlands Secondary School
Secondary: PublicSt Mary's High School
Secondary: CatholicOwen Sound District Secondary School
Secondary: Public

