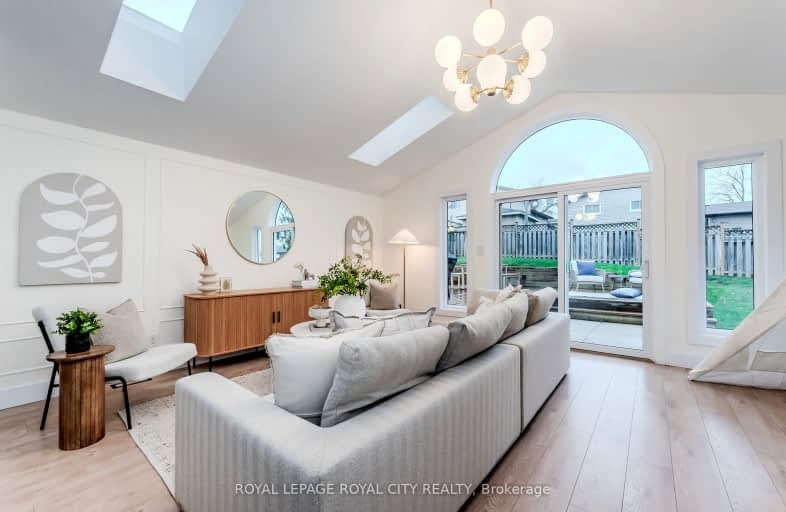Car-Dependent
- Most errands require a car.
48
/100
Some Transit
- Most errands require a car.
36
/100
Somewhat Bikeable
- Most errands require a car.
40
/100

Centennial (Cambridge) Public School
Elementary: Public
1.40 km
Hillcrest Public School
Elementary: Public
1.46 km
St Gabriel Catholic Elementary School
Elementary: Catholic
0.81 km
Our Lady of Fatima Catholic Elementary School
Elementary: Catholic
1.63 km
Hespeler Public School
Elementary: Public
2.01 km
Silverheights Public School
Elementary: Public
0.73 km
ÉSC Père-René-de-Galinée
Secondary: Catholic
5.23 km
Southwood Secondary School
Secondary: Public
9.65 km
Galt Collegiate and Vocational Institute
Secondary: Public
7.44 km
Preston High School
Secondary: Public
6.23 km
Jacob Hespeler Secondary School
Secondary: Public
2.02 km
St Benedict Catholic Secondary School
Secondary: Catholic
5.05 km
-
Terry Fox Run Start
Sports World Dr, Kitchener ON 6.91km -
Domm Park
55 Princess St, Cambridge ON 7.47km -
Morrison Park
Kitchener ON 7.79km
-
TD Bank Financial Group
209 Pinebush Rd, Cambridge ON N1R 7H8 2.86km -
Grand River Credit Union
385 Hespeler Rd, Cambridge ON N1R 6J1 4.89km -
President's Choice Financial Pavilion and ATM
980 Franklin Blvd, Cambridge ON N1R 8R3 4.9km














