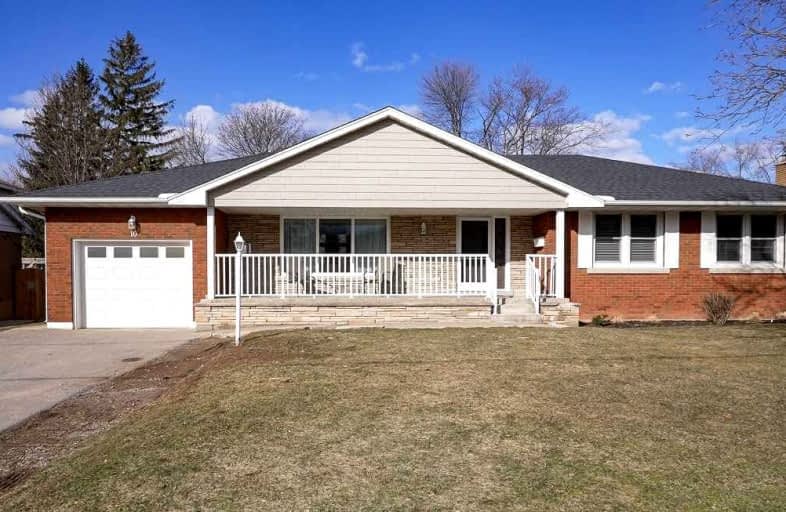

Park Public School
Elementary: PublicSt Joseph Catholic Elementary School
Elementary: CatholicNelles Public School
Elementary: PublicLakeview Public School
Elementary: PublicCentral Public School
Elementary: PublicOur Lady of Fatima Catholic Elementary School
Elementary: CatholicSouth Lincoln High School
Secondary: PublicBeamsville District Secondary School
Secondary: PublicGrimsby Secondary School
Secondary: PublicOrchard Park Secondary School
Secondary: PublicBlessed Trinity Catholic Secondary School
Secondary: CatholicCardinal Newman Catholic Secondary School
Secondary: Catholic- 2 bath
- 3 bed
- 1500 sqft
1 Tupper Boulevard, Grimsby, Ontario • L3M 2G1 • 540 - Grimsby Beach
- 2 bath
- 3 bed
- 1500 sqft
58 Bayview Drive, Grimsby, Ontario • L3M 4Z8 • 540 - Grimsby Beach
- 3 bath
- 3 bed
- 2000 sqft
134 Terrace Drive, Lincoln, Ontario • L3M 1R2 • 982 - Beamsville
- 3 bath
- 3 bed
- 1100 sqft
28 Bal Harbour Drive, Grimsby, Ontario • L3M 4S4 • 540 - Grimsby Beach













