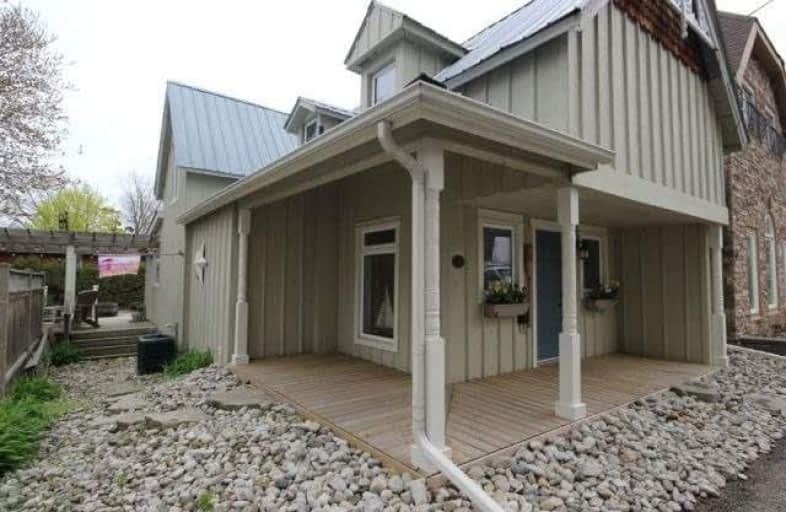Sold on Jun 03, 2017
Note: Property is not currently for sale or for rent.

-
Type: Detached
-
Style: 2-Storey
-
Size: 1100 sqft
-
Lot Size: 29.99 x 76 Feet
-
Age: 100+ years
-
Taxes: $1,969 per year
-
Days on Site: 11 Days
-
Added: Sep 07, 2019 (1 week on market)
-
Updated:
-
Last Checked: 2 months ago
-
MLS®#: X3812148
-
Listed By: Comfree commonsense network, brokerage
Welcome To Cottage Lifestyle Living A Short Walk To The Lake And Minutes From The Highway. Walking Distance To School, And Conveniently Located Close To Bus Routes For Other Schools. This Original Grimsby Beach Home Boasts Original Plank Floors, Cathedral Ceilings And Solid Interior Doors As Well As Lake Views. Large Deck, Perfect For Entertaining, Ample Parking For Three Vehicles And Shed With Electrical Power.
Property Details
Facts for 10 Centre Street, Grimsby
Status
Days on Market: 11
Last Status: Sold
Sold Date: Jun 03, 2017
Closed Date: Jun 28, 2017
Expiry Date: Nov 22, 2017
Sold Price: $479,900
Unavailable Date: Jun 03, 2017
Input Date: May 23, 2017
Property
Status: Sale
Property Type: Detached
Style: 2-Storey
Size (sq ft): 1100
Age: 100+
Area: Grimsby
Availability Date: Flex
Inside
Bedrooms: 2
Bathrooms: 1
Kitchens: 1
Rooms: 6
Den/Family Room: No
Air Conditioning: Central Air
Fireplace: No
Laundry Level: Main
Central Vacuum: N
Washrooms: 1
Building
Basement: Crawl Space
Heat Type: Forced Air
Heat Source: Other
Exterior: Board/Batten
Water Supply: Municipal
Special Designation: Unknown
Parking
Driveway: Private
Garage Type: None
Covered Parking Spaces: 3
Total Parking Spaces: 3
Fees
Tax Year: 2016
Tax Legal Description: Lt 16 East St W, 17 East St W, 4 Lake St Tp Pl 45
Taxes: $1,969
Land
Cross Street: Centre St/Victoria T
Municipality District: Grimsby
Fronting On: East
Pool: None
Sewer: Sewers
Lot Depth: 76 Feet
Lot Frontage: 29.99 Feet
Rooms
Room details for 10 Centre Street, Grimsby
| Type | Dimensions | Description |
|---|---|---|
| Dining Main | 3.89 x 3.76 | |
| Kitchen Main | 3.05 x 4.52 | |
| Laundry Main | 2.90 x 1.63 | |
| Living Main | 5.77 x 3.89 | |
| Master 2nd | 4.80 x 5.51 | |
| 2nd Br 2nd | 2.77 x 3.91 |
| XXXXXXXX | XXX XX, XXXX |
XXXX XXX XXXX |
$XXX,XXX |
| XXX XX, XXXX |
XXXXXX XXX XXXX |
$XXX,XXX |
| XXXXXXXX XXXX | XXX XX, XXXX | $479,900 XXX XXXX |
| XXXXXXXX XXXXXX | XXX XX, XXXX | $479,900 XXX XXXX |

Park Public School
Elementary: PublicGrand Avenue Public School
Elementary: PublicSt Joseph Catholic Elementary School
Elementary: CatholicNelles Public School
Elementary: PublicSt John Catholic Elementary School
Elementary: CatholicLakeview Public School
Elementary: PublicSouth Lincoln High School
Secondary: PublicBeamsville District Secondary School
Secondary: PublicGrimsby Secondary School
Secondary: PublicOrchard Park Secondary School
Secondary: PublicBlessed Trinity Catholic Secondary School
Secondary: CatholicCardinal Newman Catholic Secondary School
Secondary: Catholic

