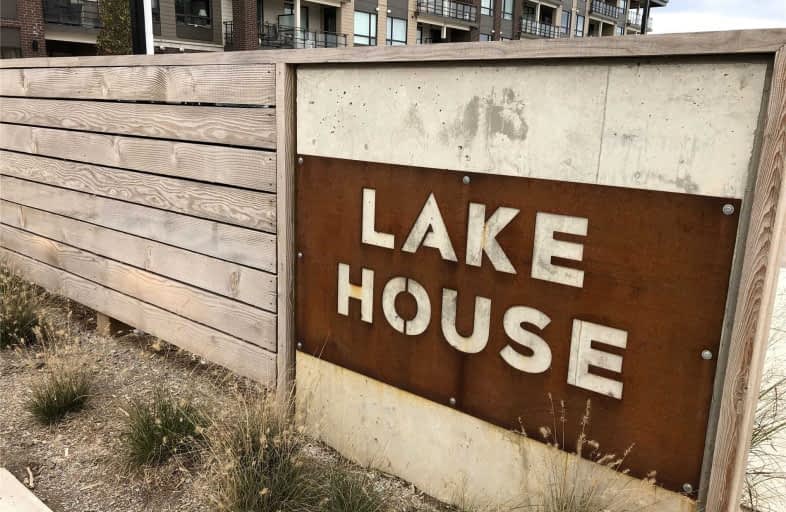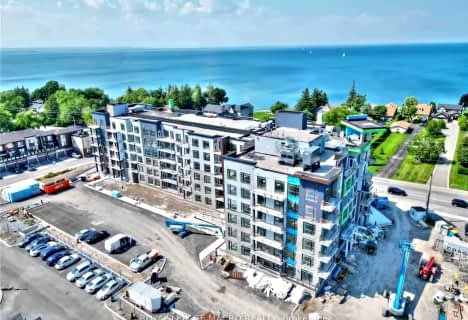
St Joseph Catholic Elementary School
Elementary: CatholicSmith Public School
Elementary: PublicLakeview Public School
Elementary: PublicCentral Public School
Elementary: PublicOur Lady of Fatima Catholic Elementary School
Elementary: CatholicSt. Gabriel Catholic Elementary School
Elementary: CatholicSouth Lincoln High School
Secondary: PublicBeamsville District Secondary School
Secondary: PublicGrimsby Secondary School
Secondary: PublicOrchard Park Secondary School
Secondary: PublicBlessed Trinity Catholic Secondary School
Secondary: CatholicCardinal Newman Catholic Secondary School
Secondary: CatholicMore about this building
View 10 Esplanade Lane, Grimsby- 1 bath
- 1 bed
- 500 sqft
1709-385 Winston Road, Grimsby, Ontario • L3M 0J3 • 540 - Grimsby Beach
- 1 bath
- 1 bed
- 700 sqft
407-600 North Service Road, Hamilton, Ontario • L8E 0L2 • Stoney Creek
- 1 bath
- 1 bed
- 600 sqft
703-385 Winston Road, Grimsby, Ontario • L3M 0J3 • 540 - Grimsby Beach









