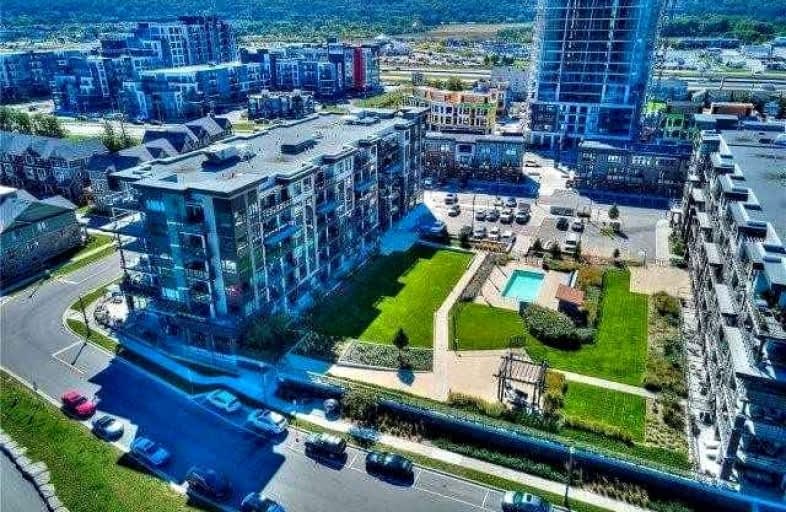Sold on Apr 13, 2022
Note: Property is not currently for sale or for rent.

-
Type: Condo Apt
-
Style: Apartment
-
Size: 600 sqft
-
Pets: Restrict
-
Age: 0-5 years
-
Taxes: $2,484 per year
-
Maintenance Fees: 402 /mo
-
Days on Site: 13 Days
-
Added: Mar 31, 2022 (1 week on market)
-
Updated:
-
Last Checked: 2 months ago
-
MLS®#: X5562583
-
Listed By: Royal lepage state realty
Live On The Lake! Welcome To "The Lakehouse" At 10 Esplanade Lane, Grimsby-Unit 217 Sharp 1 Br + Den (Approx 700 Sqft Includes Balcony Area). Freshly Painted, Updated Light Fixtures Throughout, New Blinds & Kitchen Island W/ Stools. Great Lakeview Overlooking Courtyard And Pool. 1 Underground Parking Spot And 1 Storage Unit. Party & Exercise Room, Pet Spa & Only Steps To The Beach, Waterfront Walking Trail & Oakes Rd "Leash-Free" Dog Park
Extras
Close To All Amen & Great For Commuters (Close To Qew Toronto-Niagara & Go Service) Perfect For 1st Time Buyers/Investors Or Empty Nesters. Spotless Clean & Immed. Posession Is Avail.**Interboard Listing: Hamilton - Burlington R. E. Assoc**
Property Details
Facts for 217-10 Esplanade, Grimsby
Status
Days on Market: 13
Last Status: Sold
Sold Date: Apr 13, 2022
Closed Date: May 02, 2022
Expiry Date: Jun 30, 2022
Sold Price: $620,000
Unavailable Date: Apr 13, 2022
Input Date: Apr 04, 2022
Prior LSC: Listing with no contract changes
Property
Status: Sale
Property Type: Condo Apt
Style: Apartment
Size (sq ft): 600
Age: 0-5
Area: Grimsby
Availability Date: Immediate
Inside
Bedrooms: 1
Bathrooms: 1
Kitchens: 1
Rooms: 5
Den/Family Room: No
Patio Terrace: Encl
Unit Exposure: West
Air Conditioning: Central Air
Fireplace: No
Laundry Level: Main
Central Vacuum: N
Ensuite Laundry: Yes
Washrooms: 1
Building
Stories: 2
Basement: None
Heat Type: Forced Air
Heat Source: Gas
Exterior: Brick
Exterior: Stucco/Plaster
Elevator: Y
UFFI: No
Energy Certificate: N
Green Verification Status: N
Special Designation: Unknown
Parking
Parking Included: Yes
Garage Type: Undergrnd
Parking Designation: Exclusive
Parking Features: Undergrnd
Parking Spot #1: 193
Parking Description: Underground
Total Parking Spaces: 1
Garage: 1
Locker
Locker: Exclusive
Locker Level: B
Locker Unit: 221
Fees
Tax Year: 2021
Taxes Included: No
Building Insurance Included: Yes
Cable Included: No
Central A/C Included: Yes
Common Elements Included: Yes
Heating Included: Yes
Hydro Included: No
Water Included: Yes
Taxes: $2,484
Highlights
Amenity: Bbqs Allowed
Amenity: Concierge
Amenity: Exercise Room
Amenity: Outdoor Pool
Amenity: Party/Meeting Room
Amenity: Visitor Parking
Feature: Beach
Feature: Park
Feature: Waterfront
Land
Cross Street: Winston Road
Municipality District: Grimsby
Parcel Number: 469830039
Zoning: Residential Cond
Water Body Name: Ontario
Water Body Type: Lake
Access To Property: Yr Rnd Municpal Rd
Shoreline: Deep
Shoreline: Natural
Shoreline Allowance: None
Shoreline Exposure: N
Condo
Condo Registry Office: NNSC
Condo Corp#: 283
Property Management: First Service Residential
Rooms
Room details for 217-10 Esplanade, Grimsby
| Type | Dimensions | Description |
|---|---|---|
| Foyer Flat | - | Led Lighting |
| Kitchen Flat | 2.99 x 3.38 | Stainless Steel Appl, Granite Counter, Breakfast Bar |
| Living Flat | 3.66 x 3.38 | W/O To Balcony, Sliding Doors, Led Lighting |
| Den Flat | 2.07 x 2.35 | Led Lighting, Laminate |
| Br Flat | 2.74 x 3.60 | His/Hers Closets, Broadloom, Led Lighting |
| Bathroom Flat | - | 4 Pc Bath, Backsplash |
| XXXXXXXX | XXX XX, XXXX |
XXXX XXX XXXX |
$XXX,XXX |
| XXX XX, XXXX |
XXXXXX XXX XXXX |
$XXX,XXX |
| XXXXXXXX XXXX | XXX XX, XXXX | $620,000 XXX XXXX |
| XXXXXXXX XXXXXX | XXX XX, XXXX | $619,900 XXX XXXX |

École élémentaire publique L'Héritage
Elementary: PublicChar-Lan Intermediate School
Elementary: PublicSt Peter's School
Elementary: CatholicHoly Trinity Catholic Elementary School
Elementary: CatholicÉcole élémentaire catholique de l'Ange-Gardien
Elementary: CatholicWilliamstown Public School
Elementary: PublicÉcole secondaire publique L'Héritage
Secondary: PublicCharlottenburgh and Lancaster District High School
Secondary: PublicSt Lawrence Secondary School
Secondary: PublicÉcole secondaire catholique La Citadelle
Secondary: CatholicHoly Trinity Catholic Secondary School
Secondary: CatholicCornwall Collegiate and Vocational School
Secondary: Public

