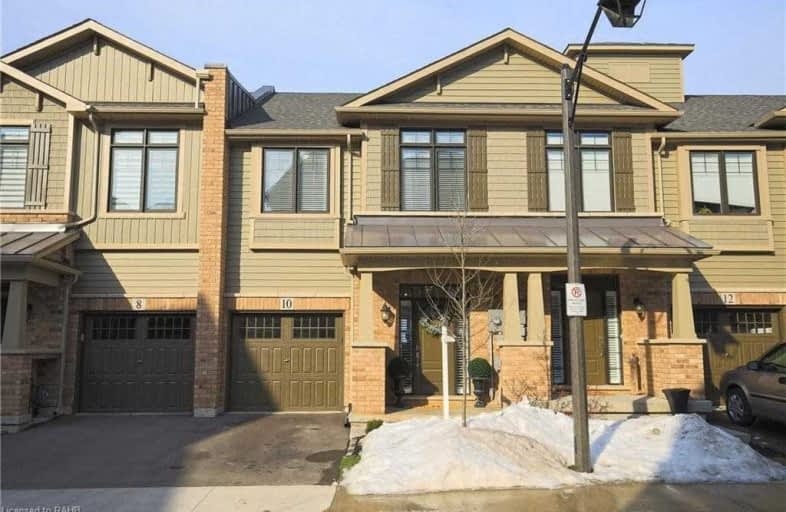Sold on Feb 28, 2021
Note: Property is not currently for sale or for rent.

-
Type: Comm Element Condo
-
Style: 2-Storey
-
Size: 1800 sqft
-
Pets: Restrict
-
Age: No Data
-
Taxes: $7,336 per year
-
Maintenance Fees: 76.75 /mo
-
Days on Site: 2 Days
-
Added: Feb 26, 2021 (2 days on market)
-
Updated:
-
Last Checked: 2 months ago
-
MLS®#: X5129712
-
Listed By: Re/max garden city realty inc., brokerage
Welcome To Life On The Lake @ 10 Pierre Trudeau Lane, This Stunning 3 Bed, 4 Bath, Executive Townhome Offers A Total Of 2400 Sq. Ft. Of Upgraded Living Space With Breathtaking Unobstructed Lake Views From All 3 Levels. This Is Carefree Executive Living On The Shores Of Lake Ontario In The Hub Of Grimsby's New Waterfront Community. See Full Remarks In Supplements.
Extras
Freehold With Common Elements Road Fee ($76.75). Inclusions: Ss Fridge, Stove, Dishwasher, Over Range Microwave, Washer & Dryer, Gdo & Remote
Property Details
Facts for 10 Pierre Trudeau Lane, Grimsby
Status
Days on Market: 2
Last Status: Sold
Sold Date: Feb 28, 2021
Closed Date: Apr 30, 2021
Expiry Date: May 26, 2021
Sold Price: $1,411,000
Unavailable Date: Feb 28, 2021
Input Date: Feb 26, 2021
Prior LSC: Listing with no contract changes
Property
Status: Sale
Property Type: Comm Element Condo
Style: 2-Storey
Size (sq ft): 1800
Area: Grimsby
Availability Date: Flexible
Assessment Amount: $580,000
Assessment Year: 2016
Inside
Bedrooms: 3
Bathrooms: 4
Kitchens: 1
Rooms: 10
Den/Family Room: Yes
Patio Terrace: Terr
Unit Exposure: North
Air Conditioning: Central Air
Fireplace: No
Ensuite Laundry: Yes
Washrooms: 4
Building
Stories: 1
Basement: Finished
Basement 2: Full
Heat Type: Forced Air
Heat Source: Gas
Exterior: Brick
Exterior: Stone
Special Designation: Unknown
Parking
Parking Included: Yes
Garage Type: Attached
Parking Designation: Owned
Parking Features: Private
Covered Parking Spaces: 1
Total Parking Spaces: 2
Garage: 1
Locker
Locker: None
Fees
Tax Year: 2020
Taxes Included: No
Building Insurance Included: No
Cable Included: No
Central A/C Included: No
Common Elements Included: Yes
Heating Included: No
Hydro Included: No
Water Included: No
Taxes: $7,336
Land
Cross Street: Casablanca To N Serv
Municipality District: Grimsby
Parcel Number: 460070255
Condo
Condo Registry Office: NNCE
Condo Corp#: 270
Property Management: Wilson, Blanchard Mgmt Co.
Rooms
Room details for 10 Pierre Trudeau Lane, Grimsby
| Type | Dimensions | Description |
|---|---|---|
| Kitchen Main | 3.05 x 6.40 | Hardwood Floor, Sliding Doors |
| Living Main | 3.05 x 5.18 | Hardwood Floor |
| Br 2nd | 3.35 x 5.18 | |
| Other 2nd | 2.13 x 2.44 | W/I Closet |
| Br 2nd | 2.74 x 3.96 | |
| Br 2nd | 2.74 x 3.66 | |
| Laundry 2nd | 1.22 x 1.52 | |
| Family Bsmt | 4.88 x 5.79 | |
| Other Bsmt | 2.74 x 2.74 | |
| Utility Bsmt | 1.83 x 3.05 |
| XXXXXXXX | XXX XX, XXXX |
XXXX XXX XXXX |
$X,XXX,XXX |
| XXX XX, XXXX |
XXXXXX XXX XXXX |
$X,XXX,XXX |
| XXXXXXXX XXXX | XXX XX, XXXX | $1,411,000 XXX XXXX |
| XXXXXXXX XXXXXX | XXX XX, XXXX | $1,300,500 XXX XXXX |

St Joseph Catholic Elementary School
Elementary: CatholicSmith Public School
Elementary: PublicLakeview Public School
Elementary: PublicCentral Public School
Elementary: PublicOur Lady of Fatima Catholic Elementary School
Elementary: CatholicSt. Gabriel Catholic Elementary School
Elementary: CatholicSouth Lincoln High School
Secondary: PublicBeamsville District Secondary School
Secondary: PublicGrimsby Secondary School
Secondary: PublicOrchard Park Secondary School
Secondary: PublicBlessed Trinity Catholic Secondary School
Secondary: CatholicCardinal Newman Catholic Secondary School
Secondary: Catholic

