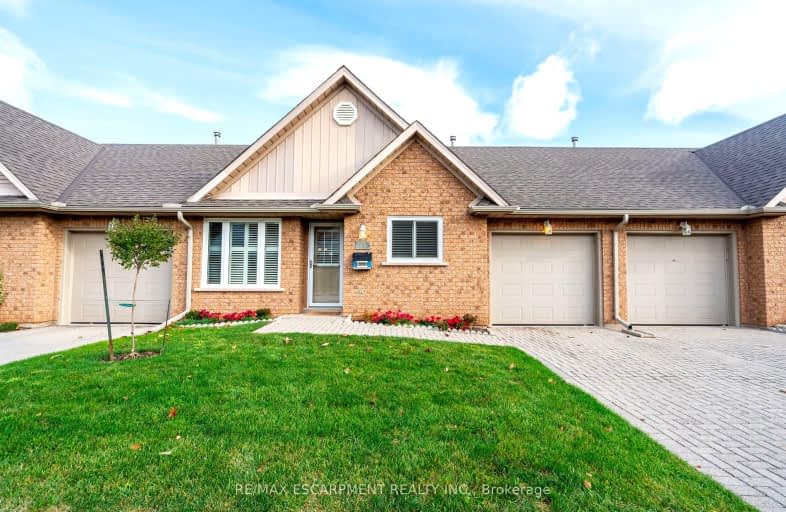Somewhat Walkable
- Some errands can be accomplished on foot.
Somewhat Bikeable
- Most errands require a car.

Park Public School
Elementary: PublicGrand Avenue Public School
Elementary: PublicSt Joseph Catholic Elementary School
Elementary: CatholicNelles Public School
Elementary: PublicLakeview Public School
Elementary: PublicCentral Public School
Elementary: PublicSouth Lincoln High School
Secondary: PublicBeamsville District Secondary School
Secondary: PublicGrimsby Secondary School
Secondary: PublicOrchard Park Secondary School
Secondary: PublicBlessed Trinity Catholic Secondary School
Secondary: CatholicCardinal Newman Catholic Secondary School
Secondary: Catholic-
Grimsby Off-Leash Dog Park
Grimsby ON 1.08km -
Noramco
Stoney Creek ON 10.04km -
Jordan Hollow Park
KING St, Lincoln ON 14.86km
-
CIBC
27 Main St W, Grimsby ON L3M 1R3 1.44km -
President's Choice Financial Pavilion and ATM
361 S Service Rd, Grimsby ON L3M 4E8 4.39km -
TD Bank Financial Group
2475 Ontario St, Beamsville ON L0R 1B4 5.59km
More about this building
View 10 Wentworth Drive, Grimsby- 2 bath
- 2 bed
- 900 sqft
02-165 Main Street East, Grimsby, Ontario • L3M 1P2 • 542 - Grimsby East
- 3 bath
- 3 bed
- 1200 sqft
44-55 Kerman Avenue, Grimsby, Ontario • L3M 5G2 • 541 - Grimsby West
- 3 bath
- 3 bed
- 1400 sqft
05-130 Livingston Avenue, Grimsby, Ontario • L3M 4W5 • 541 - Grimsby West
- 3 bath
- 3 bed
- 1800 sqft
13-9 Wentworth Drive, Grimsby, Ontario • L3M 5H9 • 542 - Grimsby East









