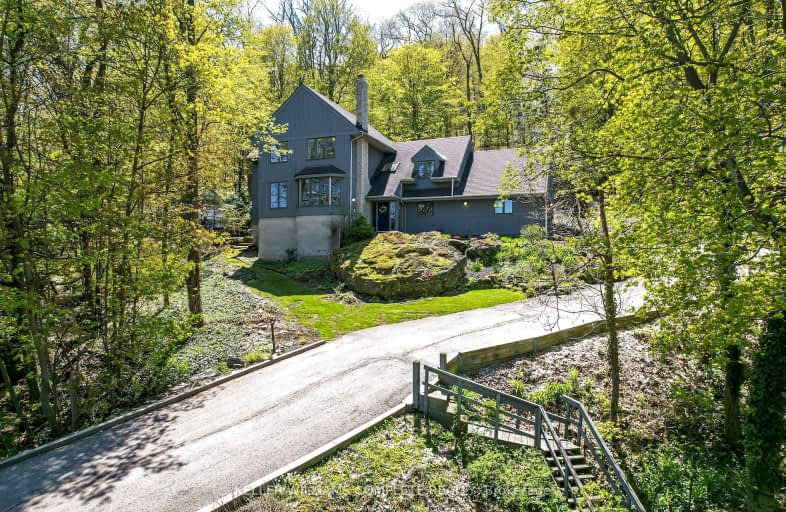Somewhat Walkable
- Some errands can be accomplished on foot.
54
/100
Somewhat Bikeable
- Most errands require a car.
38
/100

Park Public School
Elementary: Public
2.70 km
St Joseph Catholic Elementary School
Elementary: Catholic
0.75 km
Nelles Public School
Elementary: Public
1.34 km
Lakeview Public School
Elementary: Public
1.06 km
Central Public School
Elementary: Public
0.43 km
Our Lady of Fatima Catholic Elementary School
Elementary: Catholic
1.15 km
South Lincoln High School
Secondary: Public
10.89 km
Beamsville District Secondary School
Secondary: Public
8.04 km
Grimsby Secondary School
Secondary: Public
0.38 km
Orchard Park Secondary School
Secondary: Public
12.07 km
Blessed Trinity Catholic Secondary School
Secondary: Catholic
1.25 km
Cardinal Newman Catholic Secondary School
Secondary: Catholic
14.84 km
-
Grimsby Skate Park
Grimsby ON 0.83km -
40 Mile Creek Park
Grimsby ON 1.8km -
Grimsby Off-Leash Dog Park
Grimsby ON 2.52km
-
CIBC
62 Main St E, Grimsby ON L3M 1N2 0.75km -
CIBC Cash Dispenser
5001 Greenlane Rd, Beamsville ON L3J 1M7 7.35km -
CIBC
124 Griffin St N, Smithville ON L0R 2A0 10.55km




