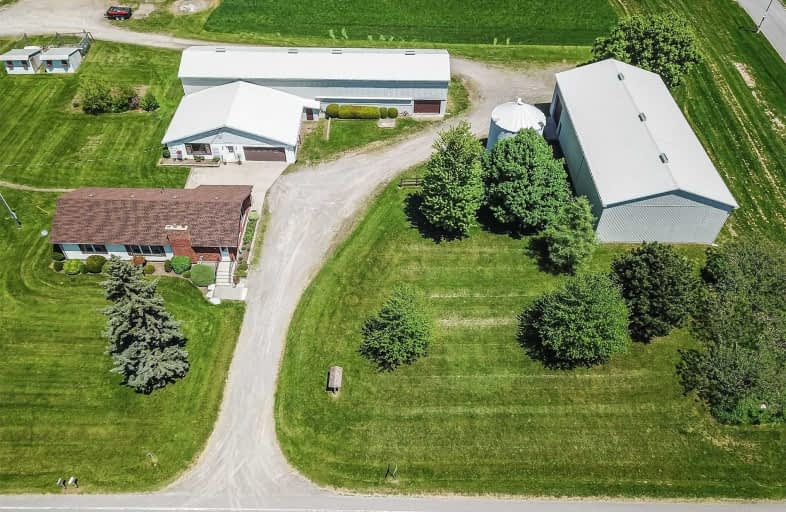Sold on Jul 23, 2019
Note: Property is not currently for sale or for rent.

-
Type: Detached
-
Style: Bungalow
-
Size: 1100 sqft
-
Lot Size: 245.54 x 178.24 Feet
-
Age: 51-99 years
-
Taxes: $1,150 per year
-
Days on Site: 49 Days
-
Added: Sep 07, 2019 (1 month on market)
-
Updated:
-
Last Checked: 2 months ago
-
MLS®#: X4473665
-
Listed By: Re/max escarpment realty inc., brokerage
Hobbyist's Dream Property In Excellent Location Just 5 Mins To Grimsby & 15 Mins To Hamilton/Stoney Creek. Located Next To Southward Community Park. Well Kept, 1460 Square Foot, 3 + 1 Br Bungalow On One Acre With A Large 40' X 80' Drive Shed & 108' X 24' Two Storey Storage Barn With 48' X 32' Heated Workshop/Double Garage With Forced Air Natural Gas Furnace & 200 Amp Service.
Extras
In: All Window Coverings And Blinds, Stackable Washer And Dryer On Main Level And Side-By-Side Washer And Dryer In Lower Level, Gas Range, Fridge, Built-In Dishwasher. Ex: All Contents In Drive Shed, Chairlift In House. Rentals:Water Heate
Property Details
Facts for 100 Mud Street West, Grimsby
Status
Days on Market: 49
Last Status: Sold
Sold Date: Jul 23, 2019
Closed Date: Sep 13, 2019
Expiry Date: Sep 04, 2019
Sold Price: $735,280
Unavailable Date: Jul 23, 2019
Input Date: Jun 04, 2019
Property
Status: Sale
Property Type: Detached
Style: Bungalow
Size (sq ft): 1100
Age: 51-99
Area: Grimsby
Availability Date: Immediate
Assessment Amount: $163,000
Assessment Year: 2016
Inside
Bedrooms: 4
Bedrooms Plus: 1
Bathrooms: 1
Kitchens: 1
Rooms: 6
Den/Family Room: No
Air Conditioning: Central Air
Fireplace: Yes
Laundry Level: Lower
Central Vacuum: N
Washrooms: 1
Utilities
Electricity: Yes
Gas: Yes
Cable: No
Telephone: Yes
Building
Basement: Full
Basement 2: Part Fin
Heat Type: Forced Air
Heat Source: Gas
Exterior: Brick
Exterior: Vinyl Siding
Elevator: N
UFFI: No
Energy Certificate: N
Water Supply Type: Drilled Well
Water Supply: Well
Special Designation: Unknown
Other Structures: Barn
Other Structures: Drive Shed
Parking
Driveway: Pvt Double
Garage Spaces: 2
Garage Type: Detached
Covered Parking Spaces: 10
Total Parking Spaces: 10
Fees
Tax Year: 2018
Tax Legal Description: Pt Lt 10 Con 6 North Grimsby As In Ng16010;Grimsby
Taxes: $1,150
Highlights
Feature: Clear View
Feature: Golf
Feature: Hospital
Feature: Park
Feature: Place Of Worship
Feature: School
Land
Cross Street: Mountain Road
Municipality District: Grimsby
Fronting On: North
Parcel Number: 460390054
Pool: None
Sewer: Septic
Lot Depth: 178.24 Feet
Lot Frontage: 245.54 Feet
Acres: .50-1.99
Zoning: R4
Waterfront: None
Additional Media
- Virtual Tour: http://www.myvisuallistings.com/vtnb/281776
Rooms
Room details for 100 Mud Street West, Grimsby
| Type | Dimensions | Description |
|---|---|---|
| Kitchen Main | 3.66 x 4.65 | |
| Dining Main | 3.05 x 6.30 | |
| Living Main | 3.48 x 7.44 | |
| Master Main | 3.48 x 4.57 | |
| Br Main | 2.87 x 3.45 | |
| Br Main | 2.13 x 2.44 | |
| Rec Bsmt | 3.28 x 5.99 | |
| Br Bsmt | 3.35 x 4.50 | |
| Laundry Bsmt | 3.35 x 4.88 | |
| Utility Bsmt | 3.35 x 5.79 | |
| Other Bsmt | 3.05 x 6.10 |
| XXXXXXXX | XXX XX, XXXX |
XXXX XXX XXXX |
$XXX,XXX |
| XXX XX, XXXX |
XXXXXX XXX XXXX |
$XXX,XXX |
| XXXXXXXX XXXX | XXX XX, XXXX | $735,280 XXX XXXX |
| XXXXXXXX XXXXXX | XXX XX, XXXX | $729,900 XXX XXXX |

St Joseph Catholic Elementary School
Elementary: CatholicNelles Public School
Elementary: PublicSt Martin Catholic Elementary School
Elementary: CatholicLakeview Public School
Elementary: PublicCentral Public School
Elementary: PublicOur Lady of Fatima Catholic Elementary School
Elementary: CatholicSouth Lincoln High School
Secondary: PublicBeamsville District Secondary School
Secondary: PublicGrimsby Secondary School
Secondary: PublicOrchard Park Secondary School
Secondary: PublicBlessed Trinity Catholic Secondary School
Secondary: CatholicCardinal Newman Catholic Secondary School
Secondary: Catholic

