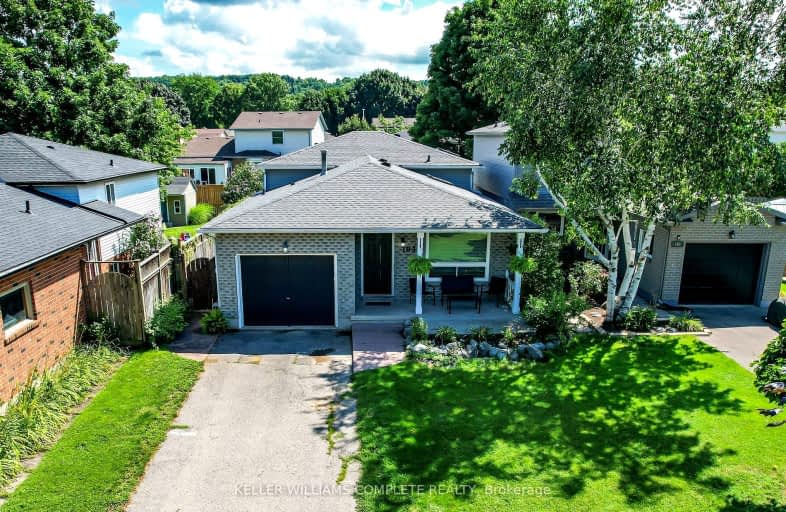Car-Dependent
- Most errands require a car.
Somewhat Bikeable
- Most errands require a car.

Park Public School
Elementary: PublicGrand Avenue Public School
Elementary: PublicSt Joseph Catholic Elementary School
Elementary: CatholicNelles Public School
Elementary: PublicLakeview Public School
Elementary: PublicCentral Public School
Elementary: PublicSouth Lincoln High School
Secondary: PublicBeamsville District Secondary School
Secondary: PublicGrimsby Secondary School
Secondary: PublicOrchard Park Secondary School
Secondary: PublicBlessed Trinity Catholic Secondary School
Secondary: CatholicCardinal Newman Catholic Secondary School
Secondary: Catholic-
Oggi Bistro
16 Ontario Street, Grimsby, ON L3M 3G8 1.16km -
Station 1 Coffeehouse
28 Main Street E, Grimsby, ON L3M 1M9 1.16km -
The Judge & Jester
17 Main Street E, Grimsby, ON L3M 1M9 1.19km
-
Station 1 Coffeehouse
28 Main Street E, Grimsby, ON L3M 1M9 1.16km -
Tim Horton Donuts
5 Avenue Livingston, Grimsby, ON L3M 1K4 1.66km -
McDonald's
34 Livingston Avenue, Grimsby Plaza, Grimsby, ON L3M 4H8 2.05km
-
GoodLife Fitness
2425 Barton St E, Hamilton, ON L8E 2W7 18.3km -
Orangetheory Fitness East Gate Square
75 Centennial Parkway North, Hamilton, ON L8E 2P2 18.22km -
GoodLife Fitness
640 Queenston Rd, Hamilton, ON L8K 1K2 19.13km
-
Shoppers Drug Mart
42 Saint Andrews Avenue, Unit 1, Grimsby, ON L3M 3S2 1.89km -
Costco Pharmacy
1330 S Service Road, Hamilton, ON L8E 5C5 8.07km -
Shoppers Drug Mart
140 Highway 8, Unit 1 & 2, Stoney Creek, ON L8G 1C2 16.61km
-
The Pizza House
155 Main Street E, Grimsby, ON L3M 1P2 0.44km -
Grimsby Thai Restaurant
155 Main Street E, Grimsby, ON L3M 0A3 0.5km -
Donut Diners Head Ofc
159 Main Street E, Grimsby, ON L3M 1P2 0.54km
-
Smart Centres Stoney Creek
510 Centennial Parkway North, Stoney Creek, ON L8E 0G2 18.11km -
SmartCentres
200 Centennial Parkway, Stoney Creek, ON L8E 4A1 18.08km -
Eastgate Square
75 Centennial Parkway N, Stoney Creek, ON L8E 2P2 18.35km
-
Real Canadian Superstore
361 S Service Road, Grimsby, ON L3M 4E8 3.97km -
Metro
1370 S Service Road, Stoney Creek, ON L8E 5C5 8.19km -
Shoppers Drug Mart
42 Saint Andrews Avenue, Unit 1, Grimsby, ON L3M 3S2 1.89km
-
LCBO
1149 Barton Street E, Hamilton, ON L8H 2V2 22.71km -
The Beer Store
396 Elizabeth St, Burlington, ON L7R 2L6 25.09km -
Liquor Control Board of Ontario
5111 New Street, Burlington, ON L7L 1V2 25.81km
-
Pioneer Energy
62 Main Street, Grimsby, ON L3M 1.03km -
Milk & Things
74 Main Street W, Grimsby, ON L3M 1R6 1.45km -
Aldershot Air Conditioning and Heating
411 Bartlett Avenue, Grimsby, ON L3M 2N5 1.86km
-
Starlite Drive In Theatre
59 Green Mountain Road E, Stoney Creek, ON L8J 2W3 17.33km -
Cineplex Cinemas Hamilton Mountain
795 Paramount Dr, Hamilton, ON L8J 0B4 21.43km -
Playhouse
177 Sherman Avenue N, Hamilton, ON L8L 6M8 24.65km
-
Burlington Public Library
2331 New Street, Burlington, ON L7R 1J4 25.32km -
Burlington Public Libraries & Branches
676 Appleby Line, Burlington, ON L7L 5Y1 26.53km -
Oakville Public Library
1274 Rebecca Street, Oakville, ON L6L 1Z2 27.9km
-
St Peter's Hospital
88 Maplewood Avenue, Hamilton, ON L8M 1W9 24.35km -
Juravinski Hospital
711 Concession Street, Hamilton, ON L8V 5C2 24.86km -
Juravinski Cancer Centre
699 Concession Street, Hamilton, ON L8V 5C2 25km
-
Nelles Beach Park
Grimsby ON 0.72km -
Hilary Bald Community Park
Lincoln ON 6.47km -
Beamsville Lions Community Park
Lincoln ON 8.33km
-
Niagara Credit Union Ltd
155 Main St E, Grimsby ON L3M 1P2 0.42km -
Kupina Mortgage Team
42 Ontario St, Grimsby ON L3M 3H1 1.1km -
TD Canada Trust ATM
20 Main St E, Grimsby ON L3M 1M9 1.2km
- 2 bath
- 3 bed
- 1100 sqft
57 BAYVIEW Drive, Grimsby, Ontario • L3M 4Z8 • 540 - Grimsby Beach
- 2 bath
- 3 bed
- 1500 sqft
58 Bayview Drive, Grimsby, Ontario • L3M 4Z8 • 540 - Grimsby Beach
- 2 bath
- 4 bed
- 1500 sqft
202 Central Avenue, Grimsby, Ontario • L3M 1X9 • 542 - Grimsby East
- 2 bath
- 3 bed
- 1100 sqft
57 Stewart Street, Grimsby, Ontario • L3M 3N3 • 540 - Grimsby Beach














