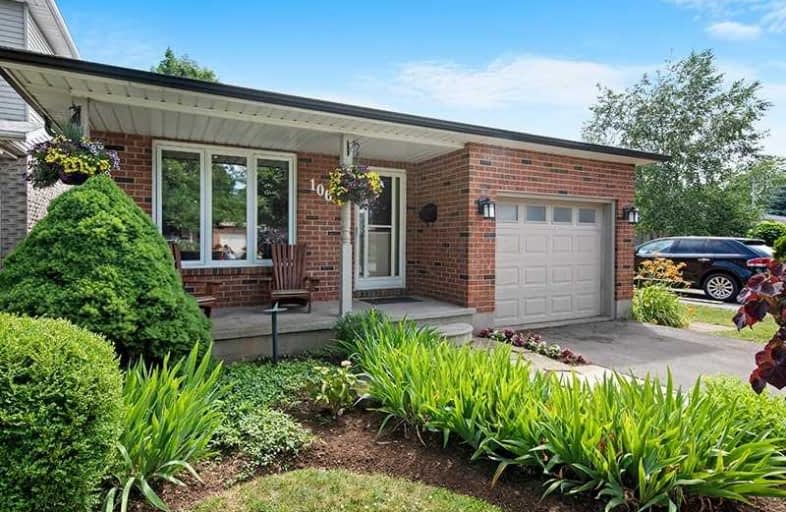Sold on Jul 24, 2019
Note: Property is not currently for sale or for rent.

-
Type: Detached
-
Style: Backsplit 4
-
Size: 1100 sqft
-
Lot Size: 36.06 x 150.72 Feet
-
Age: 31-50 years
-
Taxes: $3,690 per year
-
Days on Site: 6 Days
-
Added: Sep 07, 2019 (6 days on market)
-
Updated:
-
Last Checked: 2 months ago
-
MLS®#: X4521316
-
Listed By: Keller williams edge realty, brokerage
Well Maintained 3+1 Bedroom, 2 Bathroom, Open Concept Home Nestled On Quiet Cul-De-Sac, In The Desirable Town Of Grimsby.Main Lvl Offers An O/C Lr/Dr & Updated Kitch W/ Cust Cabinetry (11), S/S Appls.H/W Flring & Potlights Complete The Main Lvl. Great Core Updates: Windows (12), Furnace (12), Ac (12), Smart Thermostat, 4-Pc Bathrm (12) & Roof (08).The Fully Fin, Spacious Lower Lvl Is Perfect For Hosting & Features A Lrge Fam Rm W/ Updated Carpeting& Potlights
Extras
Inclusions: Fridge, Stove, Dishwasher, Microwave, Washer, Dryer, Elfs, Window Covs, Agdo, Central Vac Canister & Backyard Shed Exclusions: Shelving In Children's Bedrooms, Central Vac Attachments & Chest Freezer Rental: Hwh
Property Details
Facts for 106 Sandra Crescent, Grimsby
Status
Days on Market: 6
Last Status: Sold
Sold Date: Jul 24, 2019
Closed Date: Oct 04, 2019
Expiry Date: Oct 18, 2019
Sold Price: $510,000
Unavailable Date: Jul 24, 2019
Input Date: Jul 18, 2019
Property
Status: Sale
Property Type: Detached
Style: Backsplit 4
Size (sq ft): 1100
Age: 31-50
Area: Grimsby
Inside
Bedrooms: 3
Bedrooms Plus: 1
Bathrooms: 2
Kitchens: 1
Rooms: 6
Den/Family Room: Yes
Air Conditioning: Central Air
Fireplace: No
Laundry Level: Lower
Central Vacuum: Y
Washrooms: 2
Building
Basement: Finished
Basement 2: Full
Heat Type: Forced Air
Heat Source: Gas
Exterior: Brick
Elevator: N
Water Supply: Municipal
Special Designation: Unknown
Parking
Driveway: Private
Garage Spaces: 1
Garage Type: Attached
Covered Parking Spaces: 2
Total Parking Spaces: 3
Fees
Tax Year: 2018
Tax Legal Description: Pcl 11-2 Sec 30M115; Pt Lt 11 Pl 30M115 Pts 5...
Taxes: $3,690
Land
Cross Street: Central Avenue
Municipality District: Grimsby
Fronting On: North
Parcel Number: 460280015
Pool: None
Sewer: Sewers
Lot Depth: 150.72 Feet
Lot Frontage: 36.06 Feet
Additional Media
- Virtual Tour: http://www.mhv.properties/106-sandra-crescent-mls.html
Rooms
Room details for 106 Sandra Crescent, Grimsby
| Type | Dimensions | Description |
|---|---|---|
| Kitchen Main | 3.05 x 2.87 | Ceramic Floor, Side Door |
| Dining Main | 3.05 x 4.09 | Hardwood Floor, B/I Bar |
| Living Main | 4.57 x 4.70 | Hardwood Floor |
| Bathroom 2nd | - | 4 Pc Bath |
| Br 2nd | 2.84 x 3.17 | |
| 2nd Br 2nd | 3.15 x 3.61 | |
| Master 2nd | 4.04 x 3.66 | |
| Bathroom Lower | - | 3 Pc Bath |
| Rec Lower | 7.06 x 7.14 | |
| Office Lower | - | |
| 4th Br Bsmt | 3.07 x 4.39 | |
| Laundry Bsmt | - |
| XXXXXXXX | XXX XX, XXXX |
XXXX XXX XXXX |
$XXX,XXX |
| XXX XX, XXXX |
XXXXXX XXX XXXX |
$XXX,XXX |
| XXXXXXXX XXXX | XXX XX, XXXX | $510,000 XXX XXXX |
| XXXXXXXX XXXXXX | XXX XX, XXXX | $499,900 XXX XXXX |

Park Public School
Elementary: PublicGrand Avenue Public School
Elementary: PublicSt Joseph Catholic Elementary School
Elementary: CatholicNelles Public School
Elementary: PublicLakeview Public School
Elementary: PublicCentral Public School
Elementary: PublicSouth Lincoln High School
Secondary: PublicBeamsville District Secondary School
Secondary: PublicGrimsby Secondary School
Secondary: PublicOrchard Park Secondary School
Secondary: PublicBlessed Trinity Catholic Secondary School
Secondary: CatholicCardinal Newman Catholic Secondary School
Secondary: Catholic

