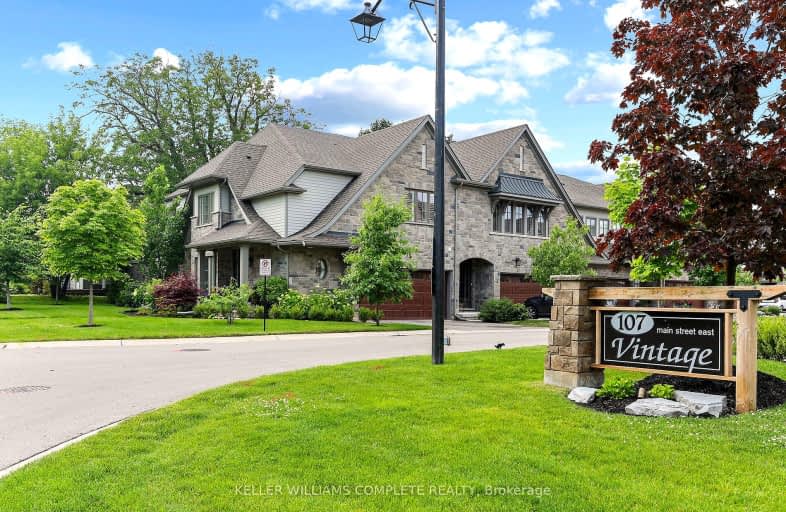Very Walkable
- Most errands can be accomplished on foot.
Somewhat Bikeable
- Most errands require a car.

Park Public School
Elementary: PublicSt Joseph Catholic Elementary School
Elementary: CatholicNelles Public School
Elementary: PublicLakeview Public School
Elementary: PublicCentral Public School
Elementary: PublicOur Lady of Fatima Catholic Elementary School
Elementary: CatholicSouth Lincoln High School
Secondary: PublicBeamsville District Secondary School
Secondary: PublicGrimsby Secondary School
Secondary: PublicOrchard Park Secondary School
Secondary: PublicBlessed Trinity Catholic Secondary School
Secondary: CatholicCardinal Newman Catholic Secondary School
Secondary: Catholic-
M&M Food Market
36 Main Street East, Grimsby 0.63km -
Food Basics
63 Main Street West, Grimsby 1.04km -
Metro Winona Crossing
1370 South Service Road, Hamilton 7.75km
-
LCBO
25 Elm Street, Grimsby 0.83km -
Inglecellar Wines
212 Main Street East, Grimsby 1.44km -
Wine Rack
44 Livingston Avenue, Grimsby 1.54km
-
Tim Hortons
142 Main Street East, Grimsby 0.52km -
Do Eat Sushi
43 Main Street East, Grimsby 0.61km -
Domino's Pizza
36 Main Street East, Grimsby 0.62km
-
Tim Hortons
142 Main Street East, Grimsby 0.52km -
Station 1 Coffeehouse
28 Main Street East, Grimsby 0.65km -
Nolaas Keto & Gluten Free Bakeshop
16A Main Street West, Grimsby 0.81km
-
Meridian Credit Union
155 Main Street East, Grimsby 0.62km -
Scotiabank
150 Main Street East, Grimsby 0.7km -
TD Canada Trust Branch and ATM
20 Main Street East, Grimsby 0.71km
-
Pioneer - Gas Station
62 Main Street East, Grimsby 0.49km -
Esso
88 Main Street West, Grimsby 1.12km -
M Fuels
Canada 1.37km
-
Curves
37 Main Street East Unit 4, Grimsby 0.64km -
Lakeside Athletics Grimsby - Gym
257 Robinson Street North, Grimsby 0.74km -
inPower Yoga
12 Elizabeth Street, Grimsby 0.94km
-
Maplewood Park
Grimsby 0.15km -
Centennial Park
Grimsby 0.34km -
Niagara Land Trust Foundation
104-155 Main Street East Suite 234, Grimsby 0.66km
-
Grimsby Public Library
18 Carnegie Lane, Grimsby 0.82km -
Tiny Free Library
Unnamed Road, Grimsby 2.69km -
Lincoln Public Library - Fleming Branch
5020 Serena Drive, Beamsville 6.43km
-
FootWise Clinic
60 Main Street East, Grimsby 0.54km -
Family Medical Centre
150 Main Street East, Grimsby 0.62km -
West Lincoln Memorial Hospital
169 Main Street East, Grimsby 0.84km
-
Hodgins Pharmacy
37 Main Street East, Grimsby 0.64km -
Shoppers Drug Mart
150 Main Street East, Grimsby 0.65km -
Orchardview Pharmacy
Orchardview Village Square, 107-155 Main Street East, Grimsby 0.65km
-
Orchardview Village Square
207-155 Main Street East, Grimsby 0.68km -
Grimsby Square Shopping Centre
44 Livingston Avenue, Grimsby 1.59km -
Lincoln Kingsway Plaza
Lincoln Kingsway Plaza, 5041 King Street, Beamsville 6.54km
-
Starlite Drive In Theatre
59 Green Mountain Road East, Stoney Creek 16.8km
-
Station 1 Coffeehouse
28 Main Street East, Grimsby 0.65km -
The Judge and Jester
17 Main Street East, Grimsby 0.72km -
Rikochez Pub & Eatery
54 Ontario Street, Grimsby 0.76km
