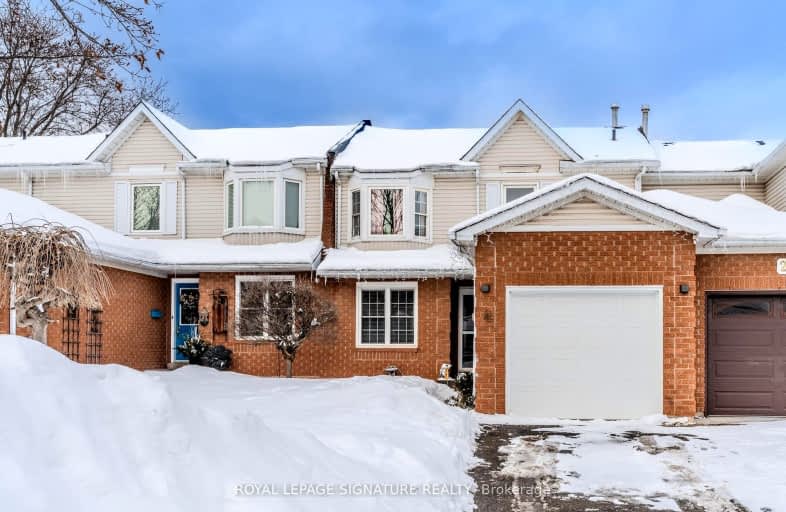Car-Dependent
- Most errands require a car.
Somewhat Bikeable
- Most errands require a car.

Park Public School
Elementary: PublicGrand Avenue Public School
Elementary: PublicSt Joseph Catholic Elementary School
Elementary: CatholicNelles Public School
Elementary: PublicLakeview Public School
Elementary: PublicCentral Public School
Elementary: PublicSouth Lincoln High School
Secondary: PublicBeamsville District Secondary School
Secondary: PublicGrimsby Secondary School
Secondary: PublicOrchard Park Secondary School
Secondary: PublicBlessed Trinity Catholic Secondary School
Secondary: CatholicCardinal Newman Catholic Secondary School
Secondary: Catholic-
Maplewood Park Grimsby
Grimsby ON 1.14km -
Hilary Bald Community Park
Lincoln ON 5.83km -
Cave Springs Conservation Area
Lincoln ON L0R 1B1 8.56km
-
CIBC
27 Main St W, Grimsby ON L3M 1R3 1.96km -
President's Choice Financial Pavilion and ATM
361 S Service Rd, Grimsby ON L3M 4E8 4.91km -
RBC Royal Bank
1282 Hwy No, Stoney Creek ON L8E 5K3 9.26km








