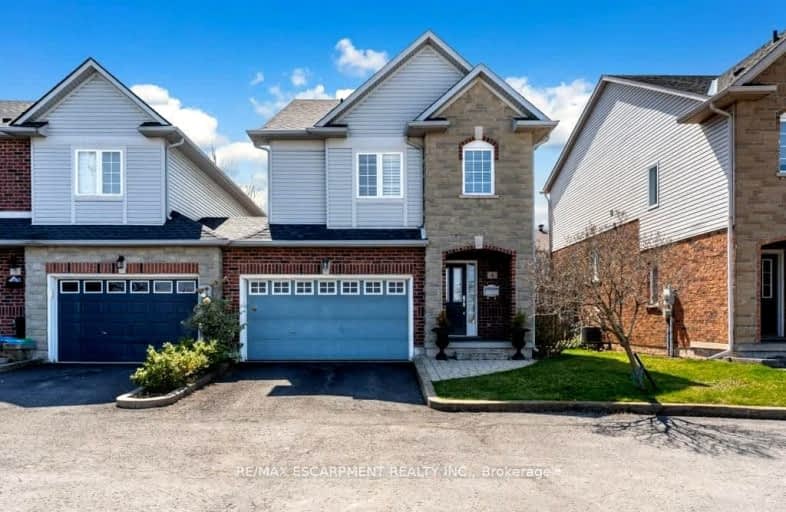Car-Dependent
- Most errands require a car.
Somewhat Bikeable
- Most errands require a car.

Park Public School
Elementary: PublicGrand Avenue Public School
Elementary: PublicJacob Beam Public School
Elementary: PublicNelles Public School
Elementary: PublicSt John Catholic Elementary School
Elementary: CatholicSt Mark Catholic Elementary School
Elementary: CatholicSouth Lincoln High School
Secondary: PublicBeamsville District Secondary School
Secondary: PublicGrimsby Secondary School
Secondary: PublicOrchard Park Secondary School
Secondary: PublicBlessed Trinity Catholic Secondary School
Secondary: CatholicCardinal Newman Catholic Secondary School
Secondary: Catholic-
Nelles Beach Park
Grimsby ON 2.75km -
40 Mile Creek Park
Grimsby ON 3.89km -
Murray Street Park
Murray St (Lakeside Drive), Grimsby ON 4.52km
-
BMO Bank of Montreal
4486 Ontario St, Beamsville ON L3J 0A9 3.16km -
RBC Royal Bank
4310 Ontario St, Beamsville ON L0R 1B8 3.65km -
TD Bank Financial Group
3357 King St, Vineland ON L0R 2C0 10.71km
- 3 bath
- 3 bed
- 1100 sqft
12-5084 Alyssa Drive, Lincoln, Ontario • L0R 1B2 • 982 - Beamsville




