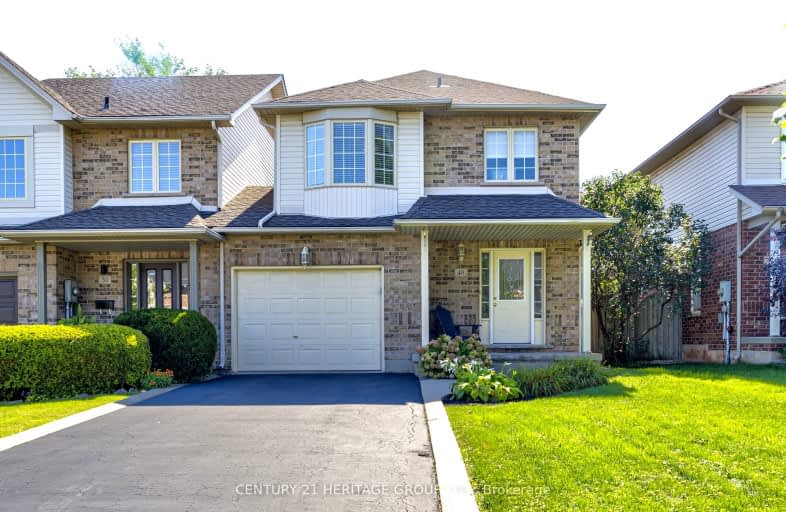Somewhat Walkable
- Some errands can be accomplished on foot.
50
/100
Somewhat Bikeable
- Most errands require a car.
35
/100

Park Public School
Elementary: Public
1.27 km
Grand Avenue Public School
Elementary: Public
0.87 km
St Joseph Catholic Elementary School
Elementary: Catholic
3.19 km
Nelles Public School
Elementary: Public
2.62 km
St John Catholic Elementary School
Elementary: Catholic
1.03 km
Lakeview Public School
Elementary: Public
3.80 km
South Lincoln High School
Secondary: Public
10.50 km
Beamsville District Secondary School
Secondary: Public
4.26 km
Grimsby Secondary School
Secondary: Public
4.25 km
Orchard Park Secondary School
Secondary: Public
15.98 km
Blessed Trinity Catholic Secondary School
Secondary: Catholic
5.12 km
Cardinal Newman Catholic Secondary School
Secondary: Catholic
18.76 km
-
Grimsby Pumphouse
Grimsby ON 3.38km -
Beamsville Fairgrounds
Lincoln ON 3.75km -
Coronation Park
Grimsby ON 3.8km
-
Kupina Mortgage Team
42 Ontario St, Grimsby ON L3M 3H1 3.32km -
TD Bank Financial Group
4610 Ontario St, Beamsville ON L3J 1M6 3.45km -
TD Bank Financial Group
1439 Pelham Rd, St Catharines ON L2R 6P7 20.21km



