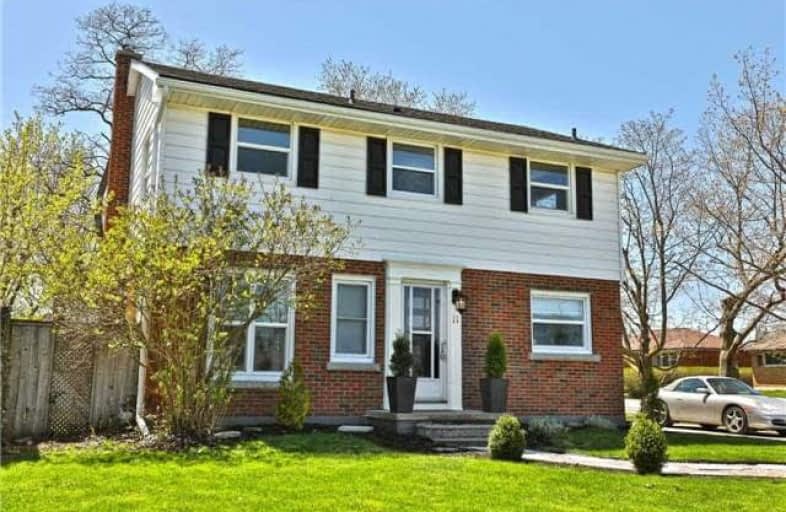Sold on Jun 14, 2018
Note: Property is not currently for sale or for rent.

-
Type: Detached
-
Style: 2-Storey
-
Size: 1100 sqft
-
Lot Size: 60 x 111.73 Feet
-
Age: 51-99 years
-
Taxes: $3,167 per year
-
Days on Site: 34 Days
-
Added: Sep 07, 2019 (1 month on market)
-
Updated:
-
Last Checked: 1 month ago
-
MLS®#: X4127360
-
Listed By: Royal lepage realty plus oakville, brokerage
Some Homes Simply Exist Others Beckon You To Never Leave. Recently & Lovingly Renovated, This 4 Bedroom Home Offers Comfort To Those Appreciate The Timeless Design. New Kitchen Featuring White Cabinetry, Quartz Counters, Tiled Back Splash & All New S/S Appliances. Entertaining Is Easy In Large Living Room, Guests Can Flow Easily To Sunroom Or Large Deck. Original Oak Flooring Which Covers The Main & Upper Level Has Been Stained With Trendy Walnut Colour.
Extras
View The Lake Or The Amazing Sunsets. Stainless Steel Stove, Fridge, B/I Dishwasher, B/I Microwave, All Existing Elfs **Interboard Listing: Oakvilee, Milton + Distirct R.E. Assoc**
Property Details
Facts for 11 Cottage Avenue, Grimsby
Status
Days on Market: 34
Last Status: Sold
Sold Date: Jun 14, 2018
Closed Date: Aug 15, 2018
Expiry Date: Oct 08, 2018
Sold Price: $560,000
Unavailable Date: Jun 14, 2018
Input Date: May 14, 2018
Property
Status: Sale
Property Type: Detached
Style: 2-Storey
Size (sq ft): 1100
Age: 51-99
Area: Grimsby
Availability Date: Tba
Assessment Amount: $307,000
Assessment Year: 2016
Inside
Bedrooms: 4
Bathrooms: 2
Kitchens: 1
Rooms: 8
Den/Family Room: No
Air Conditioning: Central Air
Fireplace: No
Laundry Level: Lower
Central Vacuum: N
Washrooms: 2
Utilities
Electricity: Yes
Gas: Yes
Cable: Yes
Telephone: Available
Building
Basement: Full
Basement 2: Unfinished
Heat Type: Forced Air
Heat Source: Gas
Exterior: Brick
Exterior: Vinyl Siding
Elevator: N
UFFI: No
Energy Certificate: N
Water Supply: Municipal
Physically Handicapped-Equipped: N
Special Designation: Unknown
Other Structures: Garden Shed
Parking
Driveway: Circular
Garage Type: None
Covered Parking Spaces: 5
Total Parking Spaces: 5
Fees
Tax Year: 2018
Tax Legal Description: Plan 394 Lot 6
Taxes: $3,167
Highlights
Feature: Clear View
Feature: Fenced Yard
Feature: Level
Feature: Park
Feature: School
Feature: Wooded/Treed
Land
Cross Street: Christie-Olive St.-M
Municipality District: Grimsby
Fronting On: South
Parcel Number: 460140067
Pool: None
Sewer: Sewers
Lot Depth: 111.73 Feet
Lot Frontage: 60 Feet
Acres: < .50
Zoning: Residential
Waterfront: Indirect
Rooms
Room details for 11 Cottage Avenue, Grimsby
| Type | Dimensions | Description |
|---|---|---|
| Foyer Ground | 1.22 x 3.53 | Tile Floor |
| Living Ground | 3.66 x 7.92 | Combined W/Dining, Hardwood Floor, Crown Moulding |
| Kitchen Ground | 2.39 x 4.14 | Renovated, Stainless Steel Appl, Quartz Counter |
| Den Ground | 2.36 x 3.53 | Hardwood Floor |
| Sunroom Ground | 2.44 x 3.96 | W/O To Deck |
| Bathroom Ground | - | 2 Pc Bath |
| Master 2nd | 3.20 x 4.11 | Hardwood Floor, Double Closet |
| 2nd Br 2nd | 3.23 x 3.78 | Hardwood Floor |
| 3rd Br 2nd | 2.62 x 3.81 | Hardwood Floor |
| 4th Br 2nd | 2.62 x 3.81 | Hardwood Floor |
| Bathroom 2nd | - | 4 Pc Bath, Renovated, Ceramic Floor |
| XXXXXXXX | XXX XX, XXXX |
XXXX XXX XXXX |
$XXX,XXX |
| XXX XX, XXXX |
XXXXXX XXX XXXX |
$XXX,XXX |
| XXXXXXXX XXXX | XXX XX, XXXX | $560,000 XXX XXXX |
| XXXXXXXX XXXXXX | XXX XX, XXXX | $569,900 XXX XXXX |

Park Public School
Elementary: PublicSt Joseph Catholic Elementary School
Elementary: CatholicNelles Public School
Elementary: PublicLakeview Public School
Elementary: PublicCentral Public School
Elementary: PublicOur Lady of Fatima Catholic Elementary School
Elementary: CatholicSouth Lincoln High School
Secondary: PublicBeamsville District Secondary School
Secondary: PublicGrimsby Secondary School
Secondary: PublicOrchard Park Secondary School
Secondary: PublicBlessed Trinity Catholic Secondary School
Secondary: CatholicCardinal Newman Catholic Secondary School
Secondary: Catholic

