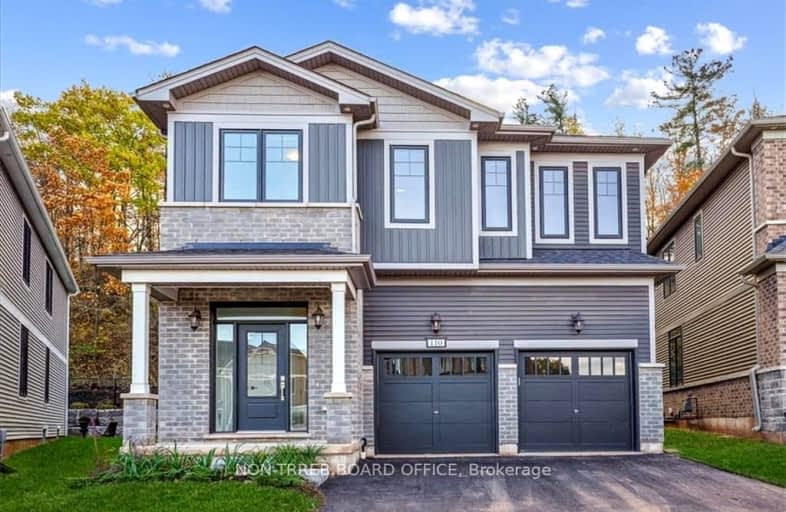Sold on Feb 12, 2024
Note: Property is not currently for sale or for rent.

-
Type: Detached
-
Style: 2-Storey
-
Size: 2500 sqft
-
Lot Size: 36.35 x 113.83 Feet
-
Age: New
-
Days on Site: 67 Days
-
Added: Dec 07, 2023 (2 months on market)
-
Updated:
-
Last Checked: 2 months ago
-
MLS®#: X7344638
-
Listed By: Non-trreb board office
Welcome to Terrace Drive in Grimsby- a beautiful brand new Branthaven built community! This gorgeous 4 bed 4 bath home backs onto beautiful views of the Niagara escarpment- making your backyard peaceful & private! The main floor boasts a large foyer, 2-piece bath, separate dining area with ultra high ceiling, a multi-use room that can be used for an office, den or playroom, an open concept living room with gas fireplace- and a dream kitchen! With an oversized island, gas stove, pantry, Caesarstone counters, space for a wine fridge- this kitchen is a chefs dream! The second floor holds a primary bedroom with a gorgeous ensuite and a gigantic walk in closet, 3 additional large bedrooms, a jack & jill washroom, and second floor laundry! Endless upgrades in this home! Located in a beautiful new neighbourhood, close to schools, shopping, amenities, major highways. Don't miss it!
Extras
Washer, Dryer, Fridge, Stove, Dishwasher, Furnace, AC, All ELFS, All Window Coverings, Garage Door Opener and Remote**INTERBOARDED LISTING**
Property Details
Facts for 110 Terrace Drive, Grimsby
Status
Days on Market: 67
Last Status: Sold
Sold Date: Feb 12, 2024
Closed Date: Apr 09, 2024
Expiry Date: Mar 11, 2024
Sold Price: $1,400,000
Unavailable Date: Feb 12, 2024
Input Date: Dec 07, 2023
Property
Status: Sale
Property Type: Detached
Style: 2-Storey
Size (sq ft): 2500
Age: New
Area: Grimsby
Availability Date: FLEXIBLE
Inside
Bedrooms: 4
Bathrooms: 4
Kitchens: 1
Rooms: 14
Den/Family Room: Yes
Air Conditioning: Central Air
Fireplace: Yes
Washrooms: 4
Building
Basement: Full
Basement 2: Unfinished
Heat Type: Forced Air
Heat Source: Gas
Exterior: Brick
Exterior: Vinyl Siding
Water Supply: Municipal
Special Designation: Unknown
Parking
Driveway: Pvt Double
Garage Spaces: 2
Garage Type: Attached
Covered Parking Spaces: 2
Total Parking Spaces: 4
Fees
Tax Year: 2023
Tax Legal Description: LOT 19, PLAN 30M466 SUBJECT TO AN EASEMENT FOR ENTRY AS IN NR638
Highlights
Feature: Park
Feature: Place Of Worship
Feature: Public Transit
Feature: School
Feature: School Bus Route
Feature: Wooded/Treed
Land
Cross Street: Main St E To Terrace
Municipality District: Grimsby
Fronting On: South
Parcel Number: 460360664
Pool: None
Sewer: Sewers
Lot Depth: 113.83 Feet
Lot Frontage: 36.35 Feet
Lot Irregularities: 97X59Ftx36.39Ftx113.8
Acres: < .50
Rooms
Room details for 110 Terrace Drive, Grimsby
| Type | Dimensions | Description |
|---|---|---|
| Foyer Main | 2.95 x 3.96 | |
| Bathroom Main | 1.57 x 1.63 | 2 Pc Bath |
| Dining Main | 5.46 x 4.95 | Hardwood Floor |
| Den Main | 3.61 x 3.51 | Hardwood Floor |
| Kitchen Main | 3.51 x 6.63 | Hardwood Floor |
| Living Main | 4.98 x 5.46 | Fireplace, Hardwood Floor |
| Prim Bdrm 2nd | 4.88 x 6.25 | W/I Closet, 4 Pc Ensuite |
| 2nd Br 2nd | 3.48 x 4.44 | |
| 3rd Br 2nd | 3.66 x 4.72 | |
| 4th Br 2nd | 3.51 x 4.01 | |
| Laundry 2nd | 1.93 x 2.03 | |
| Bathroom 2nd | - | 4 Pc Bath |
| XXXXXXXX | XXX XX, XXXX |
XXXXXX XXX XXXX |
$X,XXX,XXX |
| XXXXXXXX | XXX XX, XXXX |
XXXXXXX XXX XXXX |
|
| XXX XX, XXXX |
XXXXXX XXX XXXX |
$X,XXX,XXX | |
| XXXXXXXX | XXX XX, XXXX |
XXXX XXX XXXX |
$X,XXX,XXX |
| XXX XX, XXXX |
XXXXXX XXX XXXX |
$X,XXX,XXX |
| XXXXXXXX XXXXXX | XXX XX, XXXX | $1,425,000 XXX XXXX |
| XXXXXXXX XXXXXXX | XXX XX, XXXX | XXX XXXX |
| XXXXXXXX XXXXXX | XXX XX, XXXX | $1,499,999 XXX XXXX |
| XXXXXXXX XXXX | XXX XX, XXXX | $1,400,000 XXX XXXX |
| XXXXXXXX XXXXXX | XXX XX, XXXX | $1,474,900 XXX XXXX |
Car-Dependent
- Almost all errands require a car.

École élémentaire publique L'Héritage
Elementary: PublicChar-Lan Intermediate School
Elementary: PublicSt Peter's School
Elementary: CatholicHoly Trinity Catholic Elementary School
Elementary: CatholicÉcole élémentaire catholique de l'Ange-Gardien
Elementary: CatholicWilliamstown Public School
Elementary: PublicÉcole secondaire publique L'Héritage
Secondary: PublicCharlottenburgh and Lancaster District High School
Secondary: PublicSt Lawrence Secondary School
Secondary: PublicÉcole secondaire catholique La Citadelle
Secondary: CatholicHoly Trinity Catholic Secondary School
Secondary: CatholicCornwall Collegiate and Vocational School
Secondary: Public

