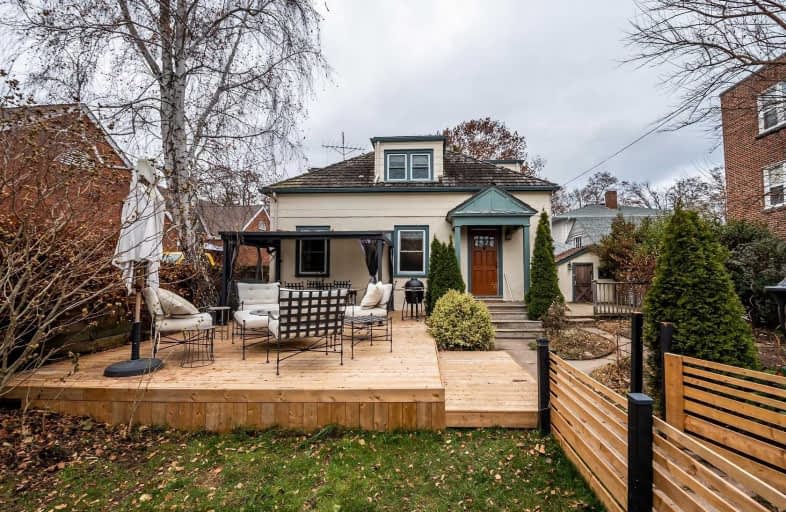Sold on Dec 10, 2019
Note: Property is not currently for sale or for rent.

-
Type: Semi-Detached
-
Style: 1 1/2 Storey
-
Lot Size: 50 x 88 Feet
-
Age: No Data
-
Taxes: $3,400 per year
-
Days on Site: 6 Days
-
Added: Dec 11, 2019 (6 days on market)
-
Updated:
-
Last Checked: 2 months ago
-
MLS®#: X4647785
-
Listed By: Re/max escarpment realty inc., brokerage
Original Character And Charm Resonate Throughout This Exquisitely Finished 3 Bed, 2 Bath Grimsby Home. Flowing Interior Layout Offers Stunning Finishes & Decor Throughout Including Original Hardwood Flooring, Custom Kitchen Cabinetry & Tile Backsplash, Spacious Dining Rm Leading To Large Living Room W/ Fp, Master Suite Including 4 Pc Ensuite Bath & Infloor Heat In Soaker Tub, Bedroom Level Laundry, Finished Basement Offering Additional Bedroom & Storage.
Extras
Inclusions: All Window Coverings & Hardware, Ceiling Fans, Bathroom Mirrors, All Attached Light Fixtures. Exclusions: Kitchen Island, Wine Rack In The Foyer. Rental Items: Hot Water Heater.
Property Details
Facts for 112 Main Street West, Grimsby
Status
Days on Market: 6
Last Status: Sold
Sold Date: Dec 10, 2019
Closed Date: Jan 28, 2020
Expiry Date: Feb 03, 2020
Sold Price: $467,000
Unavailable Date: Dec 10, 2019
Input Date: Dec 04, 2019
Property
Status: Sale
Property Type: Semi-Detached
Style: 1 1/2 Storey
Area: Grimsby
Availability Date: Flexible
Inside
Bedrooms: 2
Bedrooms Plus: 1
Bathrooms: 2
Kitchens: 1
Rooms: 5
Den/Family Room: Yes
Air Conditioning: Central Air
Fireplace: Yes
Washrooms: 2
Building
Basement: Finished
Basement 2: Full
Heat Type: Forced Air
Heat Source: Gas
Exterior: Stucco/Plaster
Water Supply: Municipal
Physically Handicapped-Equipped: N
Special Designation: Unknown
Other Structures: Garden Shed
Retirement: N
Parking
Driveway: Pvt Double
Garage Type: None
Covered Parking Spaces: 4
Total Parking Spaces: 4
Fees
Tax Year: 2019
Tax Legal Description: Pt Lt 143 Cp Pl 4 Grimsby "See Att'd Full"
Taxes: $3,400
Land
Cross Street: Elm Street
Municipality District: Grimsby
Fronting On: West
Parcel Number: 460220036
Pool: None
Sewer: Sewers
Lot Depth: 88 Feet
Lot Frontage: 50 Feet
Acres: < .50
Additional Media
- Virtual Tour: http://www.myvisuallistings.com/vtnb/289984
Rooms
Room details for 112 Main Street West, Grimsby
| Type | Dimensions | Description |
|---|---|---|
| Kitchen Main | 5.66 x 3.33 | |
| Dining Main | 2.69 x 3.33 | |
| Living Main | 3.71 x 5.71 | |
| Foyer Main | 2.36 x 2.87 | |
| Master 2nd | 4.11 x 3.35 | |
| Bathroom 2nd | 2.90 x 2.13 | 4 Pc Bath, Ensuite Bath |
| Br 2nd | 3.25 x 2.82 | |
| Bathroom 2nd | 2.24 x 2.13 | 3 Pc Bath |
| Laundry 2nd | 1.98 x 2.18 | |
| Br Bsmt | 5.13 x 3.86 | |
| Other Bsmt | 3.05 x 3.30 | |
| Utility Bsmt | 3.05 x 4.27 |
| XXXXXXXX | XXX XX, XXXX |
XXXX XXX XXXX |
$XXX,XXX |
| XXX XX, XXXX |
XXXXXX XXX XXXX |
$XXX,XXX |
| XXXXXXXX XXXX | XXX XX, XXXX | $467,000 XXX XXXX |
| XXXXXXXX XXXXXX | XXX XX, XXXX | $474,900 XXX XXXX |

Park Public School
Elementary: PublicSt Joseph Catholic Elementary School
Elementary: CatholicNelles Public School
Elementary: PublicLakeview Public School
Elementary: PublicCentral Public School
Elementary: PublicOur Lady of Fatima Catholic Elementary School
Elementary: CatholicSouth Lincoln High School
Secondary: PublicBeamsville District Secondary School
Secondary: PublicGrimsby Secondary School
Secondary: PublicOrchard Park Secondary School
Secondary: PublicBlessed Trinity Catholic Secondary School
Secondary: CatholicCardinal Newman Catholic Secondary School
Secondary: Catholic

