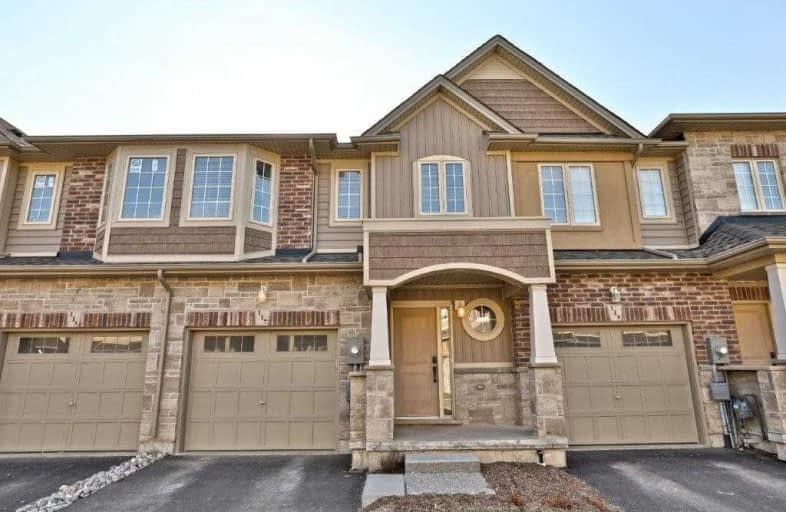Sold on Mar 15, 2019
Note: Property is not currently for sale or for rent.

-
Type: Att/Row/Twnhouse
-
Style: 2-Storey
-
Size: 1500 sqft
-
Lot Size: 21.7 x 82.84 Feet
-
Age: 0-5 years
-
Taxes: $3,496 per year
-
Days on Site: 58 Days
-
Added: Jan 16, 2019 (1 month on market)
-
Updated:
-
Last Checked: 1 month ago
-
MLS®#: X4338922
-
Listed By: Royal lepage state realty, brokerage
One Year Marz Built Town Home Ready To Move In. Popular Split-Level Design With 9 Ft Ceilings Main Floor. Upgraded Kitchen And Appliances, Vinyl Floors, Entrance From The House To Garage. Bedroom Level Laundry, Master Bedroom Ensuite, Custom Blinds. Quality Finishes!
Extras
Legal Continued: In Niagara North Common Elemts Cp No282 S/T Easments Nr455863* Nr 455999, Nr459180, Nr461138, Nr469527, Nr482334
Property Details
Facts for 117 Dunrobin Lane, Grimsby
Status
Days on Market: 58
Last Status: Sold
Sold Date: Mar 15, 2019
Closed Date: Apr 18, 2019
Expiry Date: May 31, 2019
Sold Price: $497,500
Unavailable Date: Mar 15, 2019
Input Date: Jan 16, 2019
Property
Status: Sale
Property Type: Att/Row/Twnhouse
Style: 2-Storey
Size (sq ft): 1500
Age: 0-5
Area: Grimsby
Availability Date: Immediate
Assessment Amount: $351,000
Assessment Year: 2016
Inside
Bedrooms: 3
Bathrooms: 3
Kitchens: 1
Rooms: 6
Den/Family Room: Yes
Air Conditioning: Central Air
Fireplace: No
Laundry Level: Upper
Central Vacuum: N
Washrooms: 3
Building
Basement: Full
Basement 2: Unfinished
Heat Type: Forced Air
Heat Source: Gas
Exterior: Brick
Exterior: Stone
Elevator: N
UFFI: No
Water Supply: Municipal
Physically Handicapped-Equipped: N
Special Designation: Unknown
Retirement: N
Parking
Driveway: Private
Garage Spaces: 1
Garage Type: Attached
Covered Parking Spaces: 1
Fees
Tax Year: 2018
Tax Legal Description: Lt78,Pl30M435T/W An Undivided Interest*
Taxes: $3,496
Land
Cross Street: Casablanca Ex.W N Sr
Municipality District: Grimsby
Fronting On: South
Parcel Number: 460010260
Pool: None
Sewer: Sewers
Lot Depth: 82.84 Feet
Lot Frontage: 21.7 Feet
Waterfront: None
Additional Media
- Virtual Tour: https://bit.ly/2TRFDFA
Rooms
Room details for 117 Dunrobin Lane, Grimsby
| Type | Dimensions | Description |
|---|---|---|
| Living Main | 3.43 x 6.45 | |
| Dining Main | 2.51 x 2.77 | |
| Kitchen Main | 3.28 x 2.62 | |
| Master 2nd | 4.11 x 3.76 | |
| Br 2nd | 3.56 x 3.25 | |
| Br 2nd | 3.10 x 2.84 | |
| Laundry 2nd | - |
| XXXXXXXX | XXX XX, XXXX |
XXXX XXX XXXX |
$XXX,XXX |
| XXX XX, XXXX |
XXXXXX XXX XXXX |
$XXX,XXX |
| XXXXXXXX XXXX | XXX XX, XXXX | $497,500 XXX XXXX |
| XXXXXXXX XXXXXX | XXX XX, XXXX | $509,900 XXX XXXX |

St Isidore Elementary School
Elementary: CatholicÉcole élémentaire publique Kanata
Elementary: PublicSouth March Public School
Elementary: PublicHuntley Centennial Public School
Elementary: PublicStonecrest Elementary School
Elementary: PublicJack Donohue Public School
Elementary: PublicFrederick Banting Secondary Alternate Pr
Secondary: PublicA.Y. Jackson Secondary School
Secondary: PublicAll Saints Catholic High School
Secondary: CatholicHoly Trinity Catholic High School
Secondary: CatholicEarl of March Secondary School
Secondary: PublicWest Carleton Secondary School
Secondary: Public

