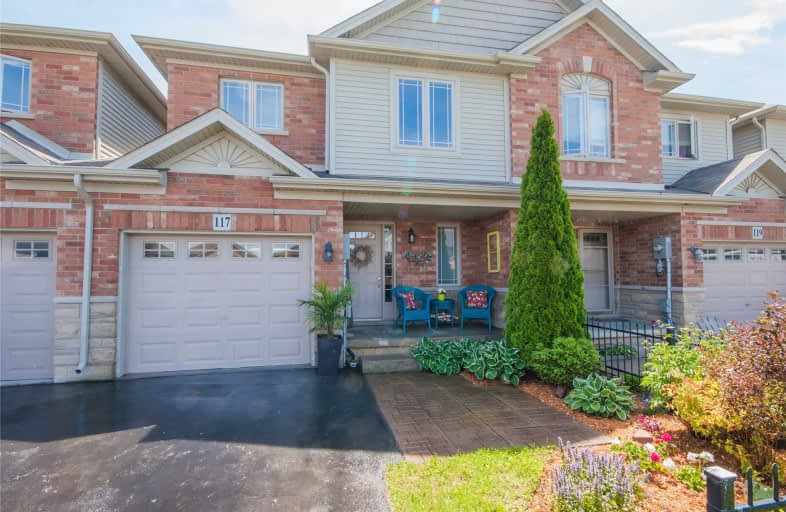Sold on Jul 23, 2019
Note: Property is not currently for sale or for rent.

-
Type: Att/Row/Twnhouse
-
Style: 2-Storey
-
Lot Size: 23 x 122.87
-
Age: 6-15 years
-
Taxes: $3,739 per year
-
Days on Site: 41 Days
-
Added: Nov 16, 2024 (1 month on market)
-
Updated:
-
Last Checked: 2 months ago
-
MLS®#: X8522921
-
Listed By: Re/max niagara realty ltd,brokerage
A perfect starter home for young couples or singles. Cozy backyard, just enough space and recreation room in the basement allows for many uses. Custom built-in Entertainment wall unit was handcrafted using authentic barn board and dimmable LED lighting. Upstairs features include perfectly organized laundry closet, loft currently used as an office but can be sitting area or playroom. Custom built shed in the back perfect for a She-Shed conversion! The heated garage is currently used as a workshop. Extra long driveway for plenty of parking and well cared for gardens in the front and back. Great neighborhood, close to highway access and most importantly walk to the lake in minutes! Don't wait, come see this gem right away.
Property Details
Facts for 117 Sumner Crescent, Grimsby
Status
Days on Market: 41
Last Status: Sold
Sold Date: Jul 23, 2019
Closed Date: Sep 12, 2019
Expiry Date: Aug 31, 2019
Sold Price: $477,000
Unavailable Date: Jul 23, 2019
Input Date: Jun 12, 2019
Prior LSC: Sold
Property
Status: Sale
Property Type: Att/Row/Twnhouse
Style: 2-Storey
Age: 6-15
Area: Grimsby
Community: 540 - Grimsby Beach
Availability Date: Flexible
Assessment Amount: $306,000
Assessment Year: 2019
Inside
Bedrooms: 2
Bathrooms: 3
Kitchens: 1
Rooms: 8
Air Conditioning: Central Air
Fireplace: Yes
Washrooms: 3
Building
Basement: Full
Basement 2: Part Fin
Heat Type: Forced Air
Heat Source: Gas
Exterior: Brick
Green Verification Status: N
Water Supply: Municipal
Special Designation: Unknown
Other Structures: Workshop
Parking
Driveway: Other
Garage Spaces: 1
Garage Type: None
Covered Parking Spaces: 4
Total Parking Spaces: 5
Fees
Tax Year: 2018
Tax Legal Description: PT BLK 34 PL 30M383 BEING PTS 29 & 67 ON 30R13240, S/T EASEMENT
Taxes: $3,739
Highlights
Feature: Fenced Yard
Land
Cross Street: Bartlett exit, West
Municipality District: Grimsby
Parcel Number: 460290924
Pool: None
Sewer: Sewers
Lot Depth: 122.87
Lot Frontage: 23
Acres: < .50
Zoning: R1
Rooms
Room details for 117 Sumner Crescent, Grimsby
| Type | Dimensions | Description |
|---|---|---|
| Kitchen Main | 2.81 x 6.09 | Eat-In Kitchen |
| Living Main | 3.35 x 6.12 | Fireplace, Sliding Doors |
| Bathroom Main | - | |
| Loft 2nd | 3.45 x 3.22 | |
| Prim Bdrm 2nd | 3.65 x 6.12 | W/I Closet |
| Bathroom 2nd | - | Hot Tub |
| Br 2nd | 3.65 x 2.79 | |
| Bathroom 2nd | - |
| XXXXXXXX | XXX XX, XXXX |
XXXX XXX XXXX |
$XXX,XXX |
| XXX XX, XXXX |
XXXXXX XXX XXXX |
$XXX,XXX |
| XXXXXXXX XXXX | XXX XX, XXXX | $477,000 XXX XXXX |
| XXXXXXXX XXXXXX | XXX XX, XXXX | $479,000 XXX XXXX |

Park Public School
Elementary: PublicGrand Avenue Public School
Elementary: PublicSt Joseph Catholic Elementary School
Elementary: CatholicNelles Public School
Elementary: PublicLakeview Public School
Elementary: PublicCentral Public School
Elementary: PublicSouth Lincoln High School
Secondary: PublicBeamsville District Secondary School
Secondary: PublicGrimsby Secondary School
Secondary: PublicOrchard Park Secondary School
Secondary: PublicBlessed Trinity Catholic Secondary School
Secondary: CatholicCardinal Newman Catholic Secondary School
Secondary: Catholic