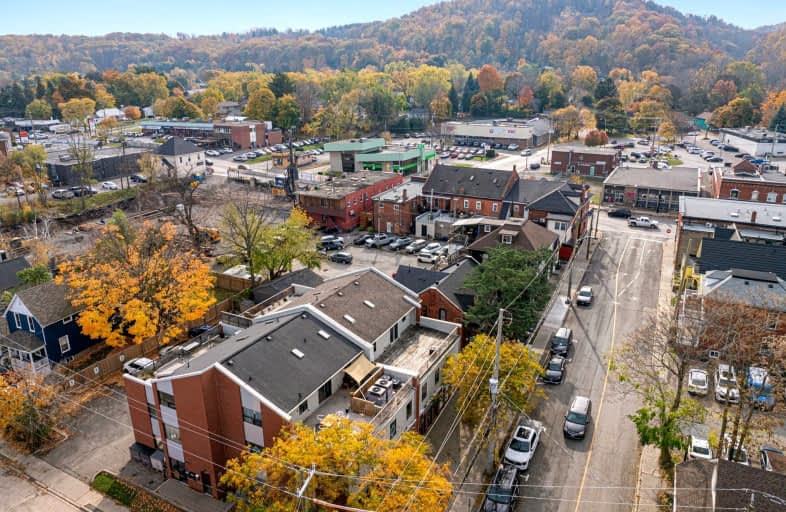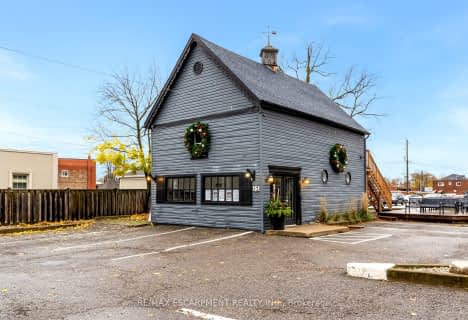Very Walkable
- Most errands can be accomplished on foot.
Bikeable
- Some errands can be accomplished on bike.

Park Public School
Elementary: PublicSt Joseph Catholic Elementary School
Elementary: CatholicNelles Public School
Elementary: PublicLakeview Public School
Elementary: PublicCentral Public School
Elementary: PublicOur Lady of Fatima Catholic Elementary School
Elementary: CatholicSouth Lincoln High School
Secondary: PublicBeamsville District Secondary School
Secondary: PublicGrimsby Secondary School
Secondary: PublicOrchard Park Secondary School
Secondary: PublicBlessed Trinity Catholic Secondary School
Secondary: CatholicCardinal Newman Catholic Secondary School
Secondary: Catholic-
Coronation Park
Grimsby ON 0.4km -
Nelles Beach Park
Grimsby ON 1.54km -
Dewitt Park
Glenashton Dr, Stoney Creek ON 12.85km
-
Caisses Desjardins - Centre Financier Aux Entreprises Desjardins
12 Ontario St, Grimsby ON L3M 3G9 0.01km -
President's Choice Financial Pavilion and ATM
361 S Service Rd, Grimsby ON L3M 4E8 3.07km -
TD Bank Financial Group
4610 Ontario St, Beamsville ON L3J 1M6 6.85km



