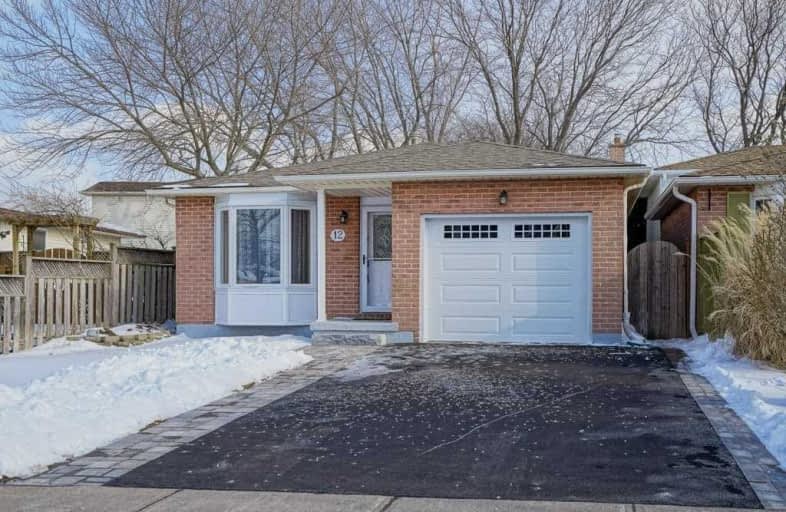Sold on Mar 31, 2019
Note: Property is not currently for sale or for rent.

-
Type: Detached
-
Style: Backsplit 3
-
Size: 700 sqft
-
Lot Size: 34.51 x 102.58 Feet
-
Age: 31-50 years
-
Taxes: $3,312 per year
-
Days on Site: 10 Days
-
Added: Mar 21, 2019 (1 week on market)
-
Updated:
-
Last Checked: 2 months ago
-
MLS®#: X4389236
-
Listed By: Keller williams edge realty, brokerage
Dtchd Link Home Backing Onto Beautiful Quiet Parkette. Spacious Home Is Much Larger Than It Looks. Updated White Eat-In Kitchen W. Island, New Engineered Hrdwd On Main And Lower Lvl, Brand New Ensuite Priv. Lwr Lvl Rcrm W Oversize Windows, Bdrm & Renod 3Pc Bath. Walk To Lake, Downtown Or Hospital. Close To Go Station, Costco & Wineries. Enquire For Full List Of Upgrades!
Extras
Inc: All Elfs, Window Coverings, Fridge, Dishwasher, Microwave, Washer, Dryer, Tv Mounts Exc: All Tv Mounts
Property Details
Facts for 12 Sacks Avenue, Grimsby
Status
Days on Market: 10
Last Status: Sold
Sold Date: Mar 31, 2019
Closed Date: Jun 10, 2019
Expiry Date: Jul 22, 2019
Sold Price: $495,000
Unavailable Date: Mar 31, 2019
Input Date: Mar 21, 2019
Property
Status: Sale
Property Type: Detached
Style: Backsplit 3
Size (sq ft): 700
Age: 31-50
Area: Grimsby
Availability Date: Flexible
Assessment Amount: $314,000
Assessment Year: 2016
Inside
Bedrooms: 2
Bedrooms Plus: 1
Bathrooms: 2
Kitchens: 1
Rooms: 5
Den/Family Room: No
Air Conditioning: Central Air
Fireplace: No
Laundry Level: Lower
Washrooms: 2
Building
Basement: Full
Basement 2: Unfinished
Heat Type: Forced Air
Heat Source: Gas
Exterior: Brick
Exterior: Vinyl Siding
Elevator: N
UFFI: No
Energy Certificate: N
Green Verification Status: N
Water Supply: Municipal
Special Designation: Unknown
Retirement: N
Parking
Driveway: Private
Garage Spaces: 1
Garage Type: Attached
Covered Parking Spaces: 2
Fees
Tax Year: 2018
Tax Legal Description: Pcl 57-2 Sec 30M115; Pt Lt 57 Pl 30M115 Pts 1, 2 &
Taxes: $3,312
Highlights
Feature: Hospital
Feature: Park
Feature: Place Of Worship
Feature: Public Transit
Feature: School
Land
Cross Street: Central Ave. & Nelle
Municipality District: Grimsby
Fronting On: East
Parcel Number: 460280089
Pool: None
Sewer: Sewers
Lot Depth: 102.58 Feet
Lot Frontage: 34.51 Feet
Acres: < .50
Additional Media
- Virtual Tour: https://unbranded.youriguide.com/12_sacks_ave_grimsby_on
Rooms
Room details for 12 Sacks Avenue, Grimsby
| Type | Dimensions | Description |
|---|---|---|
| Dining Main | 2.39 x 3.25 | |
| Living Main | 5.31 x 3.31 | |
| Kitchen Main | 4.07 x 3.47 | |
| Master Upper | 4.57 x 3.35 | |
| 2nd Br Upper | 4.21 x 2.66 | |
| 3rd Br Lower | 2.87 x 3.07 | |
| Family Lower | 3.95 x 4.58 | |
| Utility Bsmt | 3.90 x 4.36 | |
| Laundry Bsmt | 2.81 x 3.61 | |
| Other Bsmt | 3.61 x 4.36 |
| XXXXXXXX | XXX XX, XXXX |
XXXX XXX XXXX |
$XXX,XXX |
| XXX XX, XXXX |
XXXXXX XXX XXXX |
$XXX,XXX | |
| XXXXXXXX | XXX XX, XXXX |
XXXX XXX XXXX |
$XXX,XXX |
| XXX XX, XXXX |
XXXXXX XXX XXXX |
$XXX,XXX | |
| XXXXXXXX | XXX XX, XXXX |
XXXX XXX XXXX |
$XXX,XXX |
| XXX XX, XXXX |
XXXXXX XXX XXXX |
$XXX,XXX |
| XXXXXXXX XXXX | XXX XX, XXXX | $495,000 XXX XXXX |
| XXXXXXXX XXXXXX | XXX XX, XXXX | $499,000 XXX XXXX |
| XXXXXXXX XXXX | XXX XX, XXXX | $495,123 XXX XXXX |
| XXXXXXXX XXXXXX | XXX XX, XXXX | $499,000 XXX XXXX |
| XXXXXXXX XXXX | XXX XX, XXXX | $422,777 XXX XXXX |
| XXXXXXXX XXXXXX | XXX XX, XXXX | $439,900 XXX XXXX |

Park Public School
Elementary: PublicGrand Avenue Public School
Elementary: PublicSt Joseph Catholic Elementary School
Elementary: CatholicNelles Public School
Elementary: PublicLakeview Public School
Elementary: PublicCentral Public School
Elementary: PublicSouth Lincoln High School
Secondary: PublicBeamsville District Secondary School
Secondary: PublicGrimsby Secondary School
Secondary: PublicOrchard Park Secondary School
Secondary: PublicBlessed Trinity Catholic Secondary School
Secondary: CatholicCardinal Newman Catholic Secondary School
Secondary: Catholic

