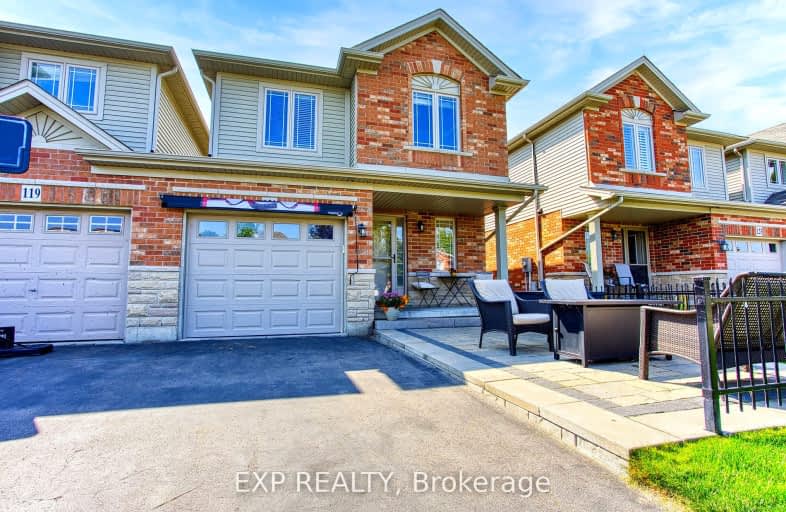
3D Walkthrough
Car-Dependent
- Almost all errands require a car.
13
/100
Somewhat Bikeable
- Most errands require a car.
30
/100

Park Public School
Elementary: Public
1.25 km
Grand Avenue Public School
Elementary: Public
1.42 km
St Joseph Catholic Elementary School
Elementary: Catholic
1.14 km
Nelles Public School
Elementary: Public
0.95 km
Lakeview Public School
Elementary: Public
1.57 km
Central Public School
Elementary: Public
1.84 km
South Lincoln High School
Secondary: Public
11.13 km
Beamsville District Secondary School
Secondary: Public
6.48 km
Grimsby Secondary School
Secondary: Public
2.13 km
Orchard Park Secondary School
Secondary: Public
13.81 km
Blessed Trinity Catholic Secondary School
Secondary: Catholic
2.97 km
Cardinal Newman Catholic Secondary School
Secondary: Catholic
16.59 km
-
Sophie car ride
Beamsville ON 3.35km -
Grimsby Dog Park
Grimsby ON 5.86km -
Ashby drive park
4081 Ashby Dr, Beamsville ON 7.43km
-
TD Bank Financial Group
20 Main St E, Grimsby ON L3M 1M9 1.34km -
TD Bank Financial Group
2475 Ontario St, Beamsville ON L0R 1B4 5.58km -
BMO Bank of Montreal
4486 Ontario St, Beamsville ON L3J 0A9 5.83km

