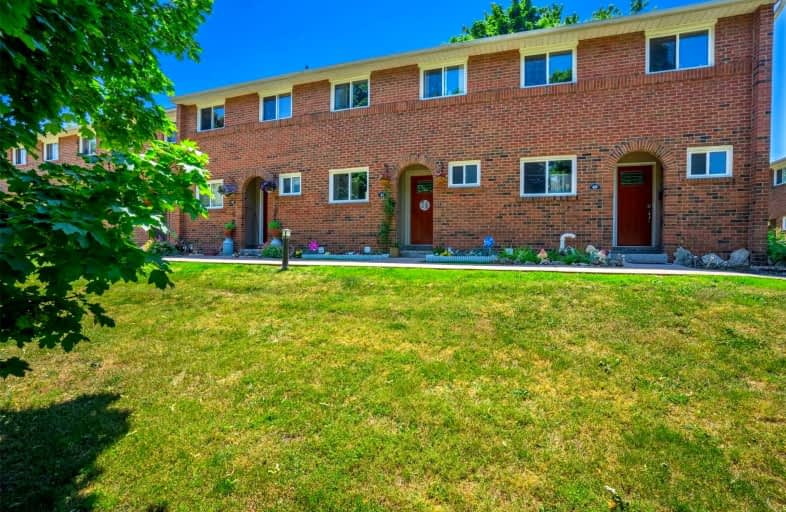Car-Dependent
- Almost all errands require a car.
Bikeable
- Some errands can be accomplished on bike.

St Joseph Catholic Elementary School
Elementary: CatholicNelles Public School
Elementary: PublicSmith Public School
Elementary: PublicLakeview Public School
Elementary: PublicCentral Public School
Elementary: PublicOur Lady of Fatima Catholic Elementary School
Elementary: CatholicSouth Lincoln High School
Secondary: PublicBeamsville District Secondary School
Secondary: PublicGrimsby Secondary School
Secondary: PublicOrchard Park Secondary School
Secondary: PublicBlessed Trinity Catholic Secondary School
Secondary: CatholicCardinal Newman Catholic Secondary School
Secondary: Catholic-
Teddy's Food Fun & Spirits
30 Main Street W, Grimsby, ON L3M 1R4 1.35km -
Royal Canadian Legion West Lincoln Branch 127
233 Elizabeth Street, Grimsby, ON L3M 3K5 1.36km -
The Forty Public House
10 Main St W, Grimsby, ON L3M 1R4 1.4km
-
McDonald's
34 Livingston Avenue, Grimsby Plaza, Grimsby, ON L3M 4H8 0.61km -
Tim Horton Donuts
5 Avenue Livingston, Grimsby, ON L3M 1K4 1km -
Station 1 Coffeehouse
28 Main Street E, Grimsby, ON L3M 1M9 1.55km
-
Shoppers Drug Mart
42 Saint Andrews Avenue, Unit 1, Grimsby, ON L3M 3S2 0.77km -
Costco Pharmacy
1330 S Service Road, Hamilton, ON L8E 5C5 5.43km -
Shoppers Drug Mart
140 Highway 8, Unit 1 & 2, Stoney Creek, ON L8G 1C2 13.48km
-
Pita Pit
70 Livingston Ave, Grimsby, ON L3M 1K9 0.49km -
Union Jack Fish & Chips
70 Livingston Avenue, Unit 2A, Grimsby, ON L3M 1K9 0.49km -
McDonald's
34 Livingston Avenue, Grimsby Plaza, Grimsby, ON L3M 4H8 0.61km
-
Smart Centres Stoney Creek
510 Centennial Parkway North, Stoney Creek, ON L8E 0G2 15.47km -
SmartCentres
200 Centennial Parkway, Stoney Creek, ON L8E 4A1 15.42km -
Eastgate Square
75 Centennial Parkway N, Stoney Creek, ON L8E 2P2 15.69km
-
Real Canadian Superstore
361 S Service Road, Grimsby, ON L3M 4E8 1.37km -
Metro
1370 S Service Road, Stoney Creek, ON L8E 5C5 5.49km -
Shoppers Drug Mart
42 Saint Andrews Avenue, Unit 1, Grimsby, ON L3M 3S2 0.77km
-
LCBO
1149 Barton Street E, Hamilton, ON L8H 2V2 20.06km -
The Beer Store
396 Elizabeth St, Burlington, ON L7R 2L6 22.68km -
Liquor Control Board of Ontario
5111 New Street, Burlington, ON L7L 1V2 23.74km
-
Canadian Tire Gas+ - Grimsby
44 Livingston Avenue, Unit E, Grimsby, ON L3M 1L1 0.7km -
Milk & Things
74 Main Street W, Grimsby, ON L3M 1R6 1.21km -
Pioneer Energy
62 Main Street, Grimsby, ON L3M 1.72km
-
Starlite Drive In Theatre
59 Green Mountain Road E, Stoney Creek, ON L8J 2W3 14.72km -
Cineplex Cinemas Hamilton Mountain
795 Paramount Dr, Hamilton, ON L8J 0B4 18.84km -
Playhouse
177 Sherman Avenue N, Hamilton, ON L8L 6M8 22km
-
Burlington Public Library
2331 New Street, Burlington, ON L7R 1J4 22.97km -
Burlington Public Libraries & Branches
676 Appleby Line, Burlington, ON L7L 5Y1 24.43km -
Hamilton Public Library
100 Mohawk Road W, Hamilton, ON L9C 1W1 25.36km
-
St Peter's Hospital
88 Maplewood Avenue, Hamilton, ON L8M 1W9 21.69km -
Juravinski Hospital
711 Concession Street, Hamilton, ON L8V 5C2 22.2km -
Juravinski Cancer Centre
699 Concession Street, Hamilton, ON L8V 5C2 22.34km
-
Coronation Park
Grimsby ON 1.08km -
Grimsby Skate Park
Grimsby ON 1.45km -
Grimsby Pumphouse
Grimsby ON 2.03km
-
TD Bank Financial Group
20 Main St E, Grimsby ON L3M 1M9 1.51km -
CIBC
393 Barton St, Stoney Creek ON L8E 2L2 12.02km -
CIBC
4100 Victoria Ave, Lincoln ON L0R 2C0 15.41km
For Sale
More about this building
View 125 Livingston Avenue, Grimsby- 3 bath
- 3 bed
- 1200 sqft
44-55 Kerman Avenue, Grimsby, Ontario • L3M 5G2 • 541 - Grimsby West
- 3 bath
- 3 bed
- 1400 sqft
05-130 Livingston Avenue, Grimsby, Ontario • L3M 4W5 • 541 - Grimsby West
- 3 bath
- 3 bed
- 1800 sqft
13-9 Wentworth Drive, Grimsby, Ontario • L3M 5H9 • 542 - Grimsby East





