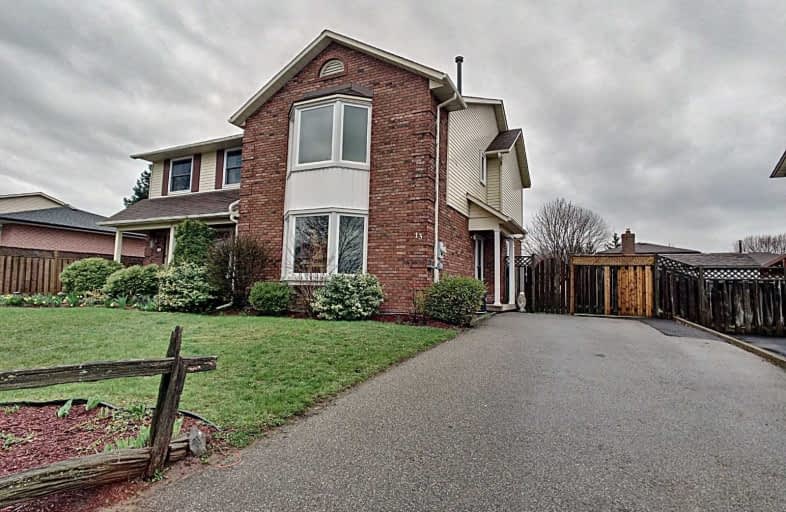Sold on Aug 24, 2019
Note: Property is not currently for sale or for rent.

-
Type: Semi-Detached
-
Style: 2-Storey
-
Size: 1100 sqft
-
Lot Size: 34.72 x 100 Feet
-
Age: 31-50 years
-
Taxes: $2,816 per year
-
Days on Site: 12 Days
-
Added: Sep 07, 2019 (1 week on market)
-
Updated:
-
Last Checked: 2 months ago
-
MLS®#: X4544224
-
Listed By: Purplebricks, brokerage
Excellent Home For First Time Buyers, Young Families, Or Investors. 3 Bedroom Plus Developed Basement, Currently Occupied With Excellent Tenants. Several Updates Including All Windows And Patio Doors(2016), Furnace, Air Conditioner And Water Heater(2018). Other Updates To Kitchen And Bathroom Also Done, As Well As Shingles In 2012. Lovely One Tier Covered Deck New In 2016 And Fully Fenced Back Yard With New Shed In 2017. Easy Access To Qew.
Property Details
Facts for 13 Sandra Crescent, Grimsby
Status
Days on Market: 12
Last Status: Sold
Sold Date: Aug 24, 2019
Closed Date: Nov 01, 2019
Expiry Date: Dec 11, 2019
Sold Price: $410,000
Unavailable Date: Aug 24, 2019
Input Date: Aug 12, 2019
Property
Status: Sale
Property Type: Semi-Detached
Style: 2-Storey
Size (sq ft): 1100
Age: 31-50
Area: Grimsby
Availability Date: Flex
Inside
Bedrooms: 3
Bathrooms: 2
Kitchens: 1
Rooms: 6
Den/Family Room: No
Air Conditioning: Central Air
Fireplace: No
Laundry Level: Lower
Central Vacuum: N
Washrooms: 2
Building
Basement: Full
Heat Type: Forced Air
Heat Source: Gas
Exterior: Brick
Exterior: Vinyl Siding
Water Supply: Municipal
Special Designation: Unknown
Parking
Driveway: Private
Garage Type: None
Covered Parking Spaces: 2
Total Parking Spaces: 2
Fees
Tax Year: 2018
Tax Legal Description: Pcl 66-3 Sec 30M115; Pt Lt 66 Pl 30M115 Pts 1 & 2
Taxes: $2,816
Land
Cross Street: Central And Nelles R
Municipality District: Grimsby
Fronting On: West
Pool: None
Sewer: Sewers
Lot Depth: 100 Feet
Lot Frontage: 34.72 Feet
Acres: < .50
Rooms
Room details for 13 Sandra Crescent, Grimsby
| Type | Dimensions | Description |
|---|---|---|
| Dining Main | 2.13 x 3.35 | |
| Kitchen Main | 3.35 x 3.35 | |
| Living Main | 3.71 x 5.13 | |
| Master 2nd | 3.02 x 5.18 | |
| 2nd Br 2nd | 2.72 x 3.05 | |
| 3rd Br 2nd | 2.62 x 2.79 | |
| Laundry Bsmt | 2.51 x 3.66 | |
| Rec Bsmt | 2.79 x 5.64 |
| XXXXXXXX | XXX XX, XXXX |
XXXX XXX XXXX |
$XXX,XXX |
| XXX XX, XXXX |
XXXXXX XXX XXXX |
$XXX,XXX | |
| XXXXXXXX | XXX XX, XXXX |
XXXXXXX XXX XXXX |
|
| XXX XX, XXXX |
XXXXXX XXX XXXX |
$XXX,XXX | |
| XXXXXXXX | XXX XX, XXXX |
XXXX XXX XXXX |
$XXX,XXX |
| XXX XX, XXXX |
XXXXXX XXX XXXX |
$XXX,XXX |
| XXXXXXXX XXXX | XXX XX, XXXX | $410,000 XXX XXXX |
| XXXXXXXX XXXXXX | XXX XX, XXXX | $434,900 XXX XXXX |
| XXXXXXXX XXXXXXX | XXX XX, XXXX | XXX XXXX |
| XXXXXXXX XXXXXX | XXX XX, XXXX | $444,900 XXX XXXX |
| XXXXXXXX XXXX | XXX XX, XXXX | $315,000 XXX XXXX |
| XXXXXXXX XXXXXX | XXX XX, XXXX | $319,900 XXX XXXX |

Park Public School
Elementary: PublicGrand Avenue Public School
Elementary: PublicSt Joseph Catholic Elementary School
Elementary: CatholicNelles Public School
Elementary: PublicLakeview Public School
Elementary: PublicCentral Public School
Elementary: PublicSouth Lincoln High School
Secondary: PublicBeamsville District Secondary School
Secondary: PublicGrimsby Secondary School
Secondary: PublicOrchard Park Secondary School
Secondary: PublicBlessed Trinity Catholic Secondary School
Secondary: CatholicCardinal Newman Catholic Secondary School
Secondary: Catholic

