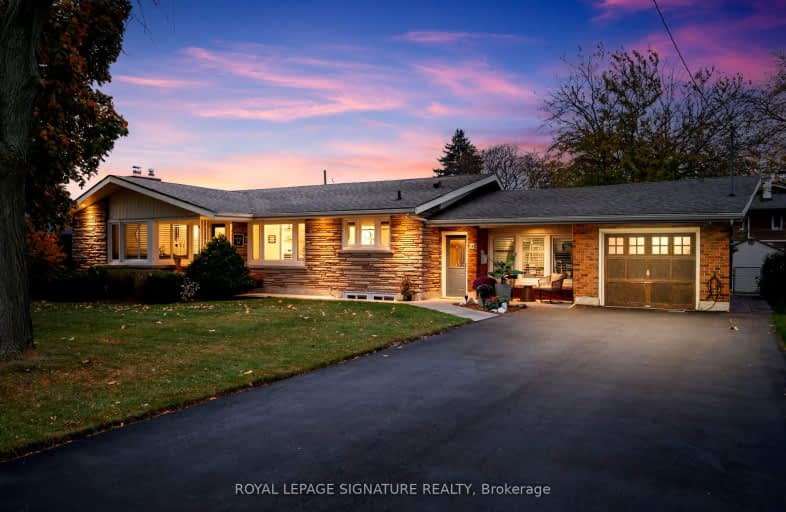Somewhat Walkable
- Some errands can be accomplished on foot.
Somewhat Bikeable
- Most errands require a car.

Park Public School
Elementary: PublicGrand Avenue Public School
Elementary: PublicSt Joseph Catholic Elementary School
Elementary: CatholicNelles Public School
Elementary: PublicSt John Catholic Elementary School
Elementary: CatholicLakeview Public School
Elementary: PublicSouth Lincoln High School
Secondary: PublicBeamsville District Secondary School
Secondary: PublicGrimsby Secondary School
Secondary: PublicOrchard Park Secondary School
Secondary: PublicBlessed Trinity Catholic Secondary School
Secondary: CatholicCardinal Newman Catholic Secondary School
Secondary: Catholic-
Nelles Beach Park
Grimsby ON 2.02km -
Gorilla Nation Bus
9.27km -
Rittenhouse Park
Vineland ON 10.97km
-
Caisses Desjardins - Centre Financier Aux Entreprises Desjardins
12 Ontario St, Grimsby ON L3M 3G9 3.08km -
CIBC
27 Main St W, Grimsby ON L3M 1R3 3.21km -
TD Canada Trust Branch and ATM
1378 S Service Rd, Stoney Creek ON L8E 5C5 9.89km
- 2 bath
- 4 bed
- 1100 sqft
5331 GREENLANE Road, Lincoln, Ontario • L0R 1B3 • 982 - Beamsville
- 2 bath
- 3 bed
- 1500 sqft
1 Tupper Boulevard, Grimsby, Ontario • L3M 2G1 • 540 - Grimsby Beach
- 2 bath
- 3 bed
- 1500 sqft
58 Bayview Drive, Grimsby, Ontario • L3M 4Z8 • 540 - Grimsby Beach
- 3 bath
- 3 bed
- 2000 sqft
134 Terrace Drive, Lincoln, Ontario • L3M 1R2 • 982 - Beamsville
- 3 bath
- 3 bed
- 1100 sqft
28 Bal Harbour Drive, Grimsby, Ontario • L3M 4S4 • 540 - Grimsby Beach
- 2 bath
- 4 bed
- 1500 sqft
202 Central Avenue, Grimsby, Ontario • L3M 1X9 • 542 - Grimsby East














