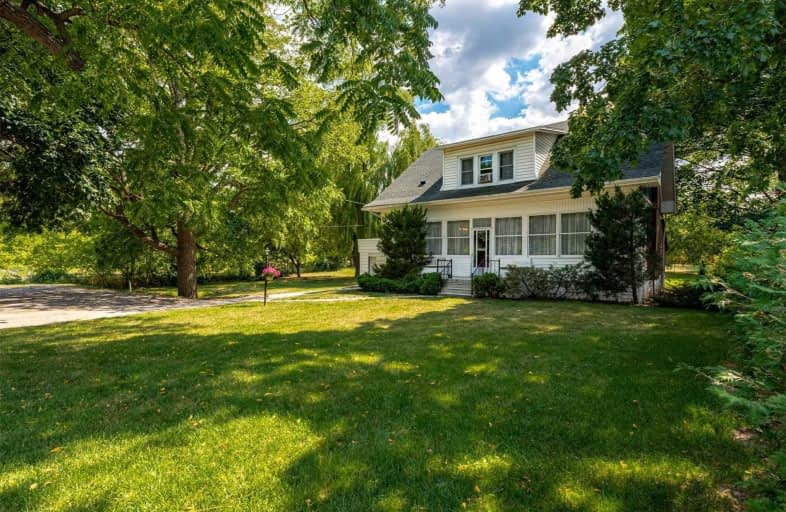Sold on Oct 05, 2020
Note: Property is not currently for sale or for rent.

-
Type: Detached
-
Style: 2-Storey
-
Size: 2000 sqft
-
Lot Size: 125 x 208 Feet
-
Age: 100+ years
-
Taxes: $4,045 per year
-
Days on Site: 42 Days
-
Added: Aug 24, 2020 (1 month on market)
-
Updated:
-
Last Checked: 2 months ago
-
MLS®#: X4883572
-
Listed By: Re/max escarpment golfi realty inc., brokerage
Rare Property On A Lot Which Is Over 1/2 Acre. Close To City But Backs Onto Puddicomb Farm And Winery. This Home Has Been In The Same Family For Over 50 Years. The Foyer Is Almost 100 Sqft Which Give The Whole House A Sense Of Elegance As You Walk In. There Is A Living Room With Wood Fireplace, Separate Sitting Room, Separate Dining Rm. The Original Wood Banister And Trim As Well. Enclosed Front Porch & Covered Deck On The Back Of The House. Lots Of Parking!
Extras
Inclusions: Fridge, Stove, Washer, Dryer, Two Sump Pumps. Exclusions: Dining Room Chandelier Rentals: Hot Water Heater
Property Details
Facts for 1458 Highway 8, Grimsby
Status
Days on Market: 42
Last Status: Sold
Sold Date: Oct 05, 2020
Closed Date: Nov 19, 2020
Expiry Date: Dec 31, 2020
Sold Price: $735,000
Unavailable Date: Oct 05, 2020
Input Date: Aug 24, 2020
Property
Status: Sale
Property Type: Detached
Style: 2-Storey
Size (sq ft): 2000
Age: 100+
Area: Grimsby
Availability Date: Immed
Inside
Bedrooms: 3
Bathrooms: 1
Kitchens: 1
Rooms: 7
Den/Family Room: No
Air Conditioning: None
Fireplace: No
Central Vacuum: N
Washrooms: 1
Building
Basement: Full
Basement 2: Unfinished
Heat Type: Radiant
Heat Source: Gas
Exterior: Brick
Exterior: Wood
Elevator: N
UFFI: No
Water Supply: Municipal
Special Designation: Unknown
Parking
Driveway: Private
Garage Spaces: 1
Garage Type: Attached
Covered Parking Spaces: 5
Total Parking Spaces: 6
Fees
Tax Year: 2020
Tax Legal Description: Pt Lt 1, Con 2 Saltfleet , As In Ab107516 *Cont
Taxes: $4,045
Highlights
Feature: Beach
Feature: Grnbelt/Conserv
Feature: Level
Feature: Park
Feature: Place Of Worship
Feature: School
Land
Cross Street: Fifty Rd
Municipality District: Grimsby
Fronting On: South
Pool: None
Sewer: Septic
Lot Depth: 208 Feet
Lot Frontage: 125 Feet
Acres: .50-1.99
Rooms
Room details for 1458 Highway 8, Grimsby
| Type | Dimensions | Description |
|---|---|---|
| Foyer Main | 2.01 x 6.58 | |
| Den Main | 3.20 x 2.77 | |
| Living Main | 4.44 x 4.04 | Fireplace |
| Dining Main | 3.51 x 4.27 | |
| Kitchen Main | 3.20 x 3.84 | |
| Master 2nd | 3.71 x 4.27 | |
| Br 2nd | 2.25 x 4.50 | |
| Br 2nd | 3.30 x 3.35 | |
| Bathroom 2nd | - | 4 Pc Bath |
| XXXXXXXX | XXX XX, XXXX |
XXXX XXX XXXX |
$XXX,XXX |
| XXX XX, XXXX |
XXXXXX XXX XXXX |
$XXX,XXX |
| XXXXXXXX XXXX | XXX XX, XXXX | $735,000 XXX XXXX |
| XXXXXXXX XXXXXX | XXX XX, XXXX | $799,900 XXX XXXX |

Dr John Seaton Senior Public School
Elementary: PublicSt Vincent de Paul Catholic Elementary School
Elementary: CatholicChalmers Street Public School
Elementary: PublicStewart Avenue Public School
Elementary: PublicHoly Spirit Catholic Elementary School
Elementary: CatholicMoffat Creek Public School
Elementary: PublicW Ross Macdonald Deaf Blind Secondary School
Secondary: ProvincialW Ross Macdonald Provincial Secondary School
Secondary: ProvincialGlenview Park Secondary School
Secondary: PublicGalt Collegiate and Vocational Institute
Secondary: PublicMonsignor Doyle Catholic Secondary School
Secondary: CatholicSt Benedict Catholic Secondary School
Secondary: Catholic

