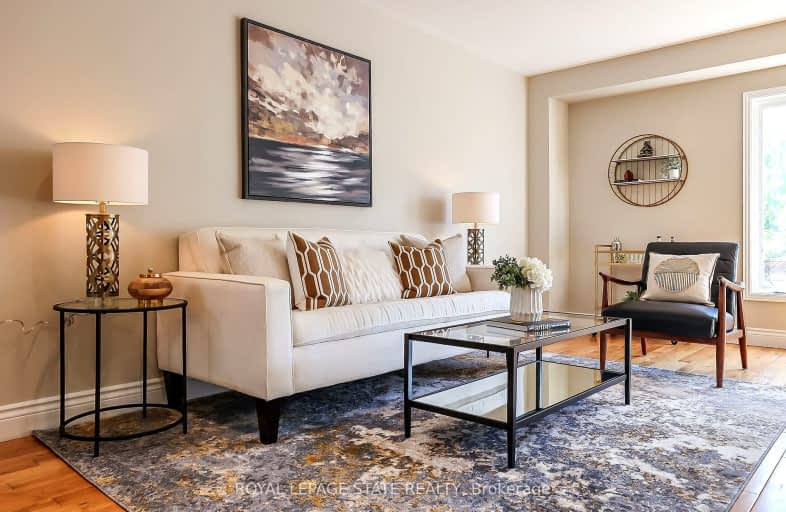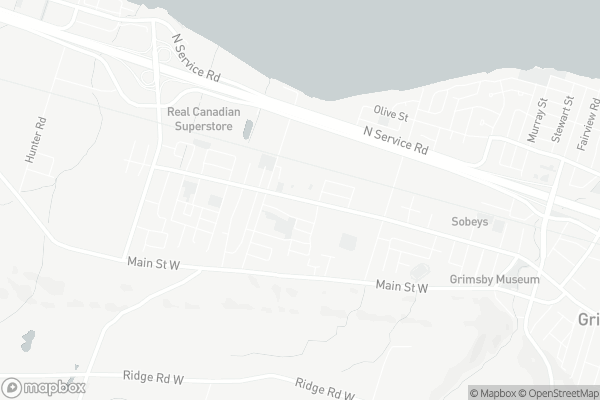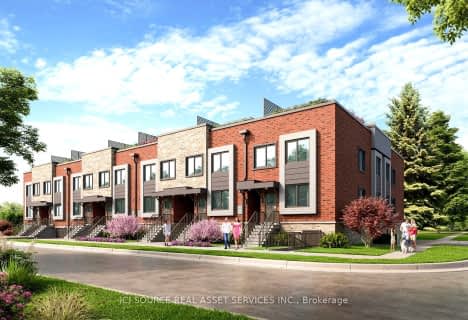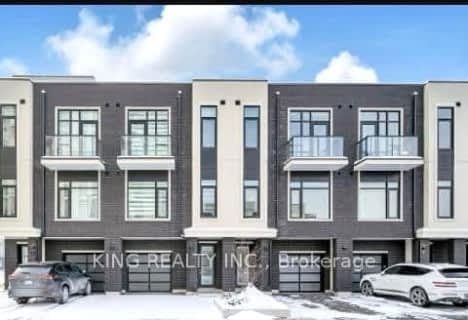
Car-Dependent
- Almost all errands require a car.
Bikeable
- Some errands can be accomplished on bike.

St Joseph Catholic Elementary School
Elementary: CatholicNelles Public School
Elementary: PublicSmith Public School
Elementary: PublicLakeview Public School
Elementary: PublicCentral Public School
Elementary: PublicOur Lady of Fatima Catholic Elementary School
Elementary: CatholicSouth Lincoln High School
Secondary: PublicBeamsville District Secondary School
Secondary: PublicGrimsby Secondary School
Secondary: PublicOrchard Park Secondary School
Secondary: PublicBlessed Trinity Catholic Secondary School
Secondary: CatholicCardinal Newman Catholic Secondary School
Secondary: Catholic-
Woolverton Conservation Area
Grimsby ON 1.55km -
Grimsby Skate Park
Grimsby ON 1.92km -
40 Mile Creek Park
Grimsby ON 2.53km
-
CIBC
62 Main St E, Grimsby ON L3M 1N2 2.21km -
CIBC Cash Dispenser
5001 Greenlane Rd, Beamsville ON L3J 1M7 8.78km -
CIBC
124 Griffin St N, Smithville ON L0R 2A0 11.52km
More about this building
View 163 Livingston Avenue, Grimsby- 3 bath
- 3 bed
- 1200 sqft
44-55 Kerman Avenue, Grimsby, Ontario • L3M 5G2 • 541 - Grimsby West
- 3 bath
- 3 bed
- 1400 sqft
05-130 Livingston Avenue, Grimsby, Ontario • L3M 4W5 • 541 - Grimsby West
- 3 bath
- 3 bed
- 2000 sqft
50 Windward Drive, Grimsby, Ontario • L3M 4E8 • 540 - Grimsby Beach







