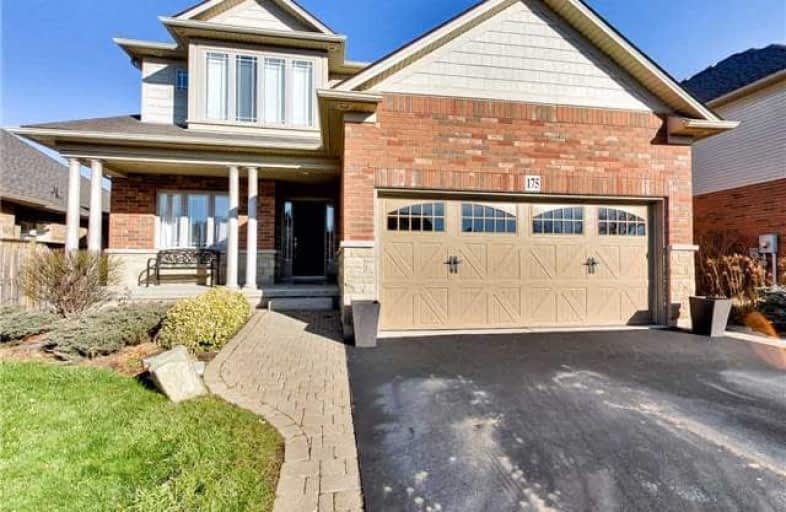Sold on Jan 03, 2018
Note: Property is not currently for sale or for rent.

-
Type: Detached
-
Style: 2-Storey
-
Size: 2000 sqft
-
Lot Size: 51.31 x 104.2 Feet
-
Age: 6-15 years
-
Taxes: $5,233 per year
-
Days on Site: 29 Days
-
Added: Sep 07, 2019 (4 weeks on market)
-
Updated:
-
Last Checked: 2 months ago
-
MLS®#: X4001118
-
Listed By: Keller williams complete realty, brokerage
Welcome To 175 Central Avenue In Grimsby. The Stunning "Princeton" Model Built By Losani Homes Will Definitely Impress With Over 3500 Square Feet Of Finished Luxurious Living Space. Close To Amenities, Nearby Playground, Hospital And 2 Minutes To The Qew! This Open Concept Beauty Has 4+1 Bedrooms Plus Hardwood And Ceramic Flooring, Pot Lights, French Doors Plus An Upscale Kitchen With Granite Counter Tops, Glass Backsplash, Centre Island, Walk In Pantry,
Extras
Upgraded Cabinetry And Stainless Steel Appliances. The Main Floor Features A Den Plus A Family Room With A Gas Fireplace And A Separate Dining Room. Fully Fenced Yard With A Multi-Tiered Deck.
Property Details
Facts for 175 Central Avenue, Grimsby
Status
Days on Market: 29
Last Status: Sold
Sold Date: Jan 03, 2018
Closed Date: Feb 09, 2018
Expiry Date: Feb 22, 2018
Sold Price: $660,000
Unavailable Date: Jan 03, 2018
Input Date: Dec 05, 2017
Property
Status: Sale
Property Type: Detached
Style: 2-Storey
Size (sq ft): 2000
Age: 6-15
Area: Grimsby
Availability Date: Immediate
Inside
Bedrooms: 4
Bedrooms Plus: 1
Bathrooms: 4
Kitchens: 1
Rooms: 18
Den/Family Room: No
Air Conditioning: Central Air
Fireplace: Yes
Laundry Level: Upper
Washrooms: 4
Building
Basement: Finished
Basement 2: Full
Heat Type: Forced Air
Heat Source: Gas
Exterior: Brick
Exterior: Stone
Water Supply: Municipal
Special Designation: Unknown
Parking
Driveway: Pvt Double
Garage Spaces: 2
Garage Type: Attached
Covered Parking Spaces: 4
Total Parking Spaces: 6
Fees
Tax Year: 2016
Tax Legal Description: Lot 84, Plan 30M331; S/T Easement Over Pt 48 30R1
Taxes: $5,233
Land
Cross Street: Bartlett/Central
Municipality District: Grimsby
Fronting On: North
Parcel Number: 460280477
Pool: None
Sewer: Sewers
Lot Depth: 104.2 Feet
Lot Frontage: 51.31 Feet
Additional Media
- Virtual Tour: www.175Central.com
Rooms
Room details for 175 Central Avenue, Grimsby
| Type | Dimensions | Description |
|---|---|---|
| Dining Main | 4.90 x 3.00 | |
| Kitchen Main | 5.30 x 5.50 | |
| Living Main | 4.60 x 4.90 | |
| Office Main | 3.00 x 2.80 | |
| Bathroom Main | - | 2 Pc Bath |
| Master 2nd | 4.40 x 6.10 | |
| Br 2nd | 3.10 x 4.00 | |
| Br 2nd | 3.60 x 3.40 | |
| Br 2nd | 3.60 x 3.00 | |
| Bathroom 2nd | - | 4 Pc Bath |
| Bathroom 2nd | - | 4 Pc Ensuite |
| Rec Bsmt | 9.00 x 6.10 |
| XXXXXXXX | XXX XX, XXXX |
XXXX XXX XXXX |
$XXX,XXX |
| XXX XX, XXXX |
XXXXXX XXX XXXX |
$XXX,XXX | |
| XXXXXXXX | XXX XX, XXXX |
XXXX XXX XXXX |
$XXX,XXX |
| XXX XX, XXXX |
XXXXXX XXX XXXX |
$XXX,XXX |
| XXXXXXXX XXXX | XXX XX, XXXX | $660,000 XXX XXXX |
| XXXXXXXX XXXXXX | XXX XX, XXXX | $699,900 XXX XXXX |
| XXXXXXXX XXXX | XXX XX, XXXX | $760,000 XXX XXXX |
| XXXXXXXX XXXXXX | XXX XX, XXXX | $749,000 XXX XXXX |

Park Public School
Elementary: PublicGrand Avenue Public School
Elementary: PublicSt Joseph Catholic Elementary School
Elementary: CatholicNelles Public School
Elementary: PublicLakeview Public School
Elementary: PublicCentral Public School
Elementary: PublicSouth Lincoln High School
Secondary: PublicBeamsville District Secondary School
Secondary: PublicGrimsby Secondary School
Secondary: PublicOrchard Park Secondary School
Secondary: PublicBlessed Trinity Catholic Secondary School
Secondary: CatholicCardinal Newman Catholic Secondary School
Secondary: Catholic- 2 bath
- 4 bed
- 1500 sqft
202 Central Avenue, Grimsby, Ontario • L3M 1X9 • 542 - Grimsby East



