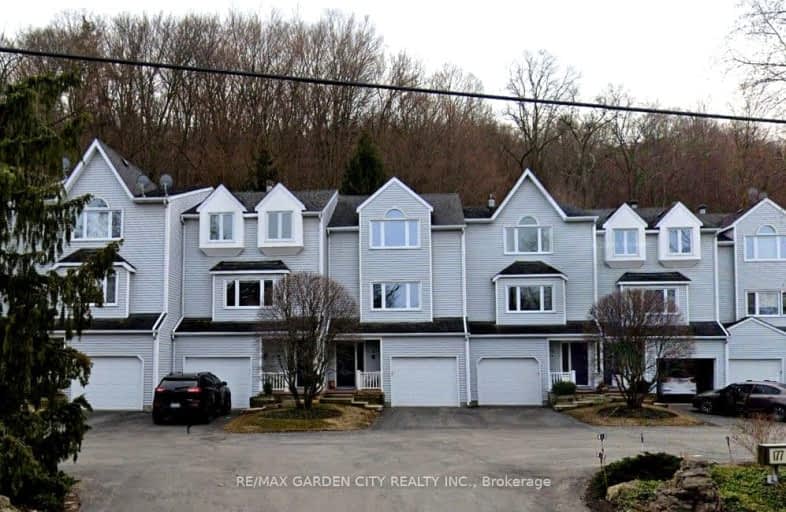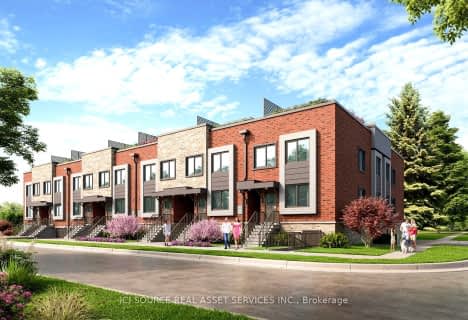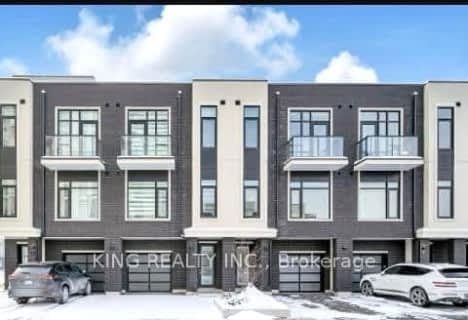Somewhat Walkable
- Some errands can be accomplished on foot.
Somewhat Bikeable
- Most errands require a car.

Park Public School
Elementary: PublicSt Joseph Catholic Elementary School
Elementary: CatholicNelles Public School
Elementary: PublicLakeview Public School
Elementary: PublicCentral Public School
Elementary: PublicOur Lady of Fatima Catholic Elementary School
Elementary: CatholicSouth Lincoln High School
Secondary: PublicBeamsville District Secondary School
Secondary: PublicGrimsby Secondary School
Secondary: PublicOrchard Park Secondary School
Secondary: PublicBlessed Trinity Catholic Secondary School
Secondary: CatholicCardinal Newman Catholic Secondary School
Secondary: Catholic-
Nelles Beach Park
Grimsby ON 2.49km -
Grimsby Off-Leash Dog Park
Grimsby ON 2.91km -
Grimsby Beach Park
Beamsville ON 3.76km
-
TD Bank Financial Group
20 Main St E, Grimsby ON L3M 1M9 0.95km -
CIBC
62 Main St E, Grimsby ON L3M 1N2 1.16km -
CIBC
146 Hwy 8 Hwy, Hamilton ON L8G 1C2 14.43km
More about this building
View 177 Main Street West, Grimsby- 2 bath
- 2 bed
- 900 sqft
02-165 Main Street East, Grimsby, Ontario • L3M 1P2 • 542 - Grimsby East
- 3 bath
- 3 bed
- 1200 sqft
44-55 Kerman Avenue, Grimsby, Ontario • L3M 5G2 • 541 - Grimsby West
- 3 bath
- 3 bed
- 1400 sqft
05-130 Livingston Avenue, Grimsby, Ontario • L3M 4W5 • 541 - Grimsby West
- 3 bath
- 3 bed
- 2000 sqft
50 Windward Drive, Grimsby, Ontario • L3M 4E8 • 540 - Grimsby Beach
- 3 bath
- 3 bed
- 1800 sqft
13-9 Wentworth Drive, Grimsby, Ontario • L3M 5H9 • 542 - Grimsby East












