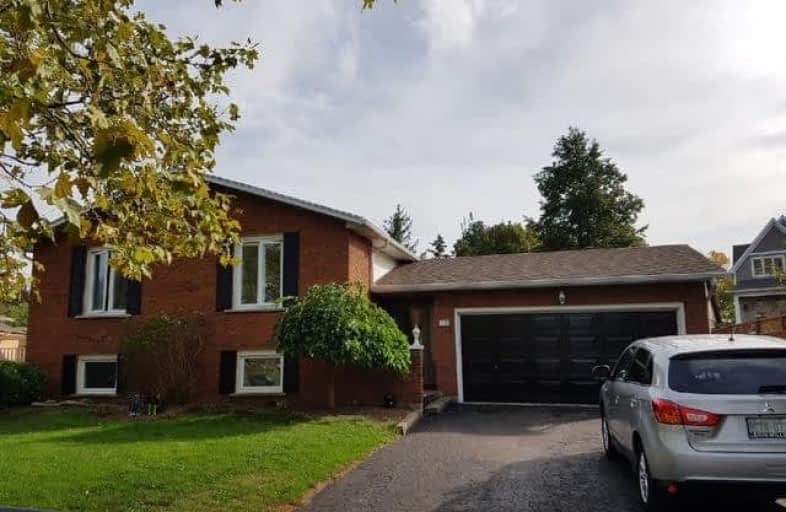Sold on May 04, 2018
Note: Property is not currently for sale or for rent.

-
Type: Detached
-
Style: Bungalow-Raised
-
Size: 1100 sqft
-
Lot Size: 52.95 x 169.05 Feet
-
Age: 31-50 years
-
Taxes: $4,620 per year
-
Days on Site: 21 Days
-
Added: Sep 07, 2019 (3 weeks on market)
-
Updated:
-
Last Checked: 1 month ago
-
MLS®#: X4096625
-
Listed By: Royal lepage state realty, brokerage
Beautiful Carpet-Free Home In Prime Bal Harbour Neighborhood, Walking Distance To Lake & Easy Access To Qew. Double Garage & Parking For 8 Cars. 3+1 Large Bedrms W/Spacious Principle Rms, Loads Of Closet Space, Custom Kitchen W/Pull-Outs, Garburator, Tons Of Cupboards & Counter Space, Updated Light Fixtures, Flring, Paint, & Bathrms. Downstairs- Huge Family Rm W/Brick Gas Fireplace, 3 Piece Bath, Large Bedrm W/Massive Walk-In-Closet, & Above-Grade Windows.
Extras
Outside Is A Huge Pie Shaped Yard, Large Concrete Patio W/Natural Gas Bbq Hook-Up, Heated 27' Salt Water Pool W/Deck, & Lovely Gardens. Newer Roof, Flring, New Furnace (2016), New Pool Pump (2017). New Main Floor Windows (2018)
Property Details
Facts for 18 Banburry Crescent, Grimsby
Status
Days on Market: 21
Last Status: Sold
Sold Date: May 04, 2018
Closed Date: Jun 22, 2018
Expiry Date: Aug 30, 2018
Sold Price: $587,000
Unavailable Date: May 04, 2018
Input Date: Apr 13, 2018
Prior LSC: Sold
Property
Status: Sale
Property Type: Detached
Style: Bungalow-Raised
Size (sq ft): 1100
Age: 31-50
Area: Grimsby
Availability Date: 30-60 Days
Assessment Amount: $413,000
Assessment Year: 2018
Inside
Bedrooms: 3
Bedrooms Plus: 1
Bathrooms: 2
Kitchens: 1
Rooms: 6
Den/Family Room: Yes
Air Conditioning: Central Air
Fireplace: Yes
Laundry Level: Lower
Central Vacuum: Y
Washrooms: 2
Utilities
Electricity: Yes
Gas: Yes
Cable: Yes
Telephone: Yes
Building
Basement: Finished
Basement 2: Sep Entrance
Heat Type: Forced Air
Heat Source: Gas
Exterior: Brick
Elevator: N
UFFI: No
Water Supply: Municipal
Special Designation: Unknown
Other Structures: Garden Shed
Parking
Driveway: Private
Garage Spaces: 2
Garage Type: Attached
Covered Parking Spaces: 6
Total Parking Spaces: 8
Fees
Tax Year: 2017
Tax Legal Description: Pcl 65-1 Sec M82; Lt 65 Pl M82 ; S/T Lt25643
Taxes: $4,620
Highlights
Feature: Clear View
Feature: Fenced Yard
Feature: Lake/Pond
Feature: Park
Feature: School
Feature: School Bus Route
Land
Cross Street: Bal Harbour Drive
Municipality District: Grimsby
Fronting On: South
Pool: Abv Grnd
Sewer: Sewers
Lot Depth: 169.05 Feet
Lot Frontage: 52.95 Feet
Lot Irregularities: Court ( Pie Shape )
Acres: < .50
Zoning: Residential
Additional Media
- Virtual Tour: http://www.myvisuallistings.com/evtnb/256902
Rooms
Room details for 18 Banburry Crescent, Grimsby
| Type | Dimensions | Description |
|---|---|---|
| Family Bsmt | 4.89 x 7.92 | Gas Fireplace, Laminate, Bar Sink |
| Br Bsmt | 3.60 x 4.30 | Broadloom, Above Grade Window |
| Bathroom Bsmt | - | 3 Pc Bath |
| Workshop Bsmt | 2.15 x 3.40 | |
| Laundry Bsmt | - | |
| Foyer Main | - | Laminate, W/O To Yard, Hardwood Floor |
| Living Main | 4.30 x 6.50 | Open Concept, Hardwood Floor |
| Kitchen Main | 3.40 x 4.00 | Hardwood Floor |
| Master Main | 4.90 x 8.00 | Laminate |
| Br Main | 3.05 x 4.27 | Laminate |
| Br Main | 3.10 x 3.35 | Laminate |
| Bathroom Main | - | 5 Pc Bath, Laminate |
| XXXXXXXX | XXX XX, XXXX |
XXXX XXX XXXX |
$XXX,XXX |
| XXX XX, XXXX |
XXXXXX XXX XXXX |
$XXX,XXX | |
| XXXXXXXX | XXX XX, XXXX |
XXXXXXX XXX XXXX |
|
| XXX XX, XXXX |
XXXXXX XXX XXXX |
$XXX,XXX |
| XXXXXXXX XXXX | XXX XX, XXXX | $587,000 XXX XXXX |
| XXXXXXXX XXXXXX | XXX XX, XXXX | $589,900 XXX XXXX |
| XXXXXXXX XXXXXXX | XXX XX, XXXX | XXX XXXX |
| XXXXXXXX XXXXXX | XXX XX, XXXX | $599,900 XXX XXXX |

Park Public School
Elementary: PublicGrand Avenue Public School
Elementary: PublicJacob Beam Public School
Elementary: PublicSt Joseph Catholic Elementary School
Elementary: CatholicNelles Public School
Elementary: PublicSt John Catholic Elementary School
Elementary: CatholicSouth Lincoln High School
Secondary: PublicBeamsville District Secondary School
Secondary: PublicGrimsby Secondary School
Secondary: PublicOrchard Park Secondary School
Secondary: PublicBlessed Trinity Catholic Secondary School
Secondary: CatholicCardinal Newman Catholic Secondary School
Secondary: Catholic- 1 bath
- 3 bed
- 700 sqft
359 Book Road, Grimsby, Ontario • L3M 2M7 • 540 - Grimsby Beach
- 2 bath
- 3 bed
- 1100 sqft
57 BAYVIEW Drive, Grimsby, Ontario • L3M 4Z8 • 540 - Grimsby Beach




